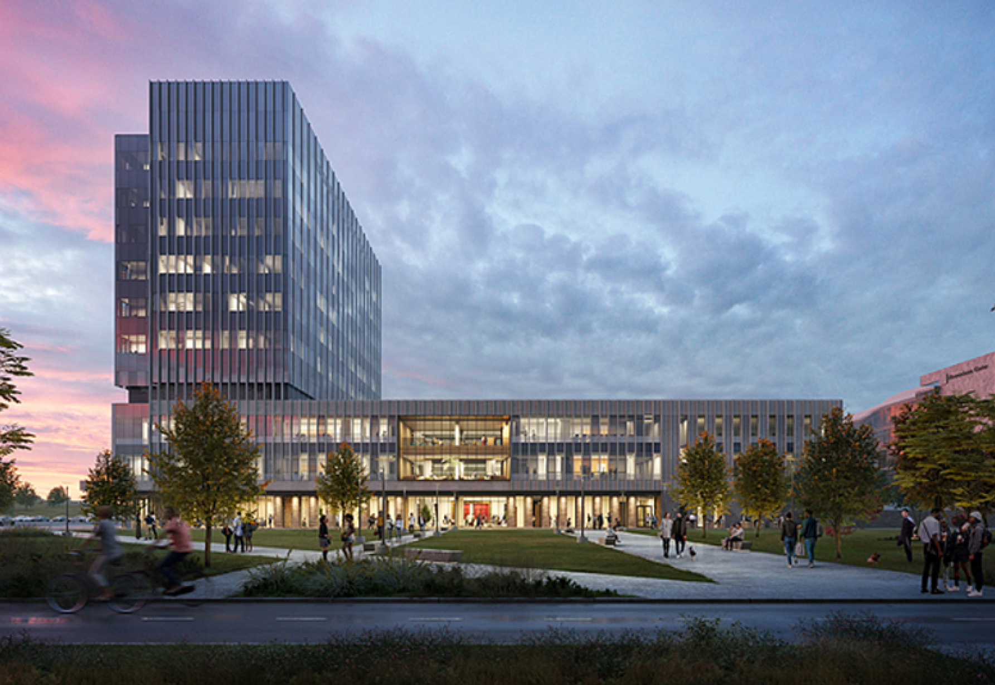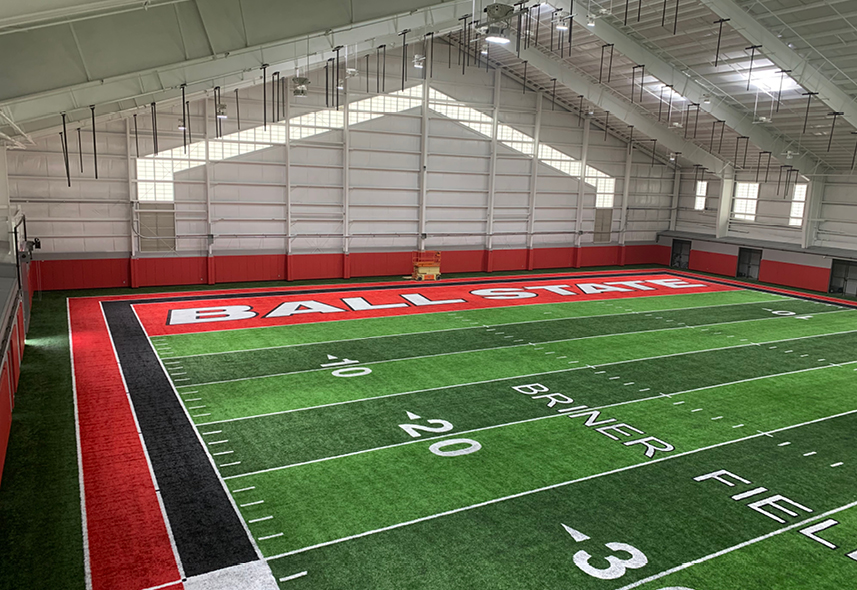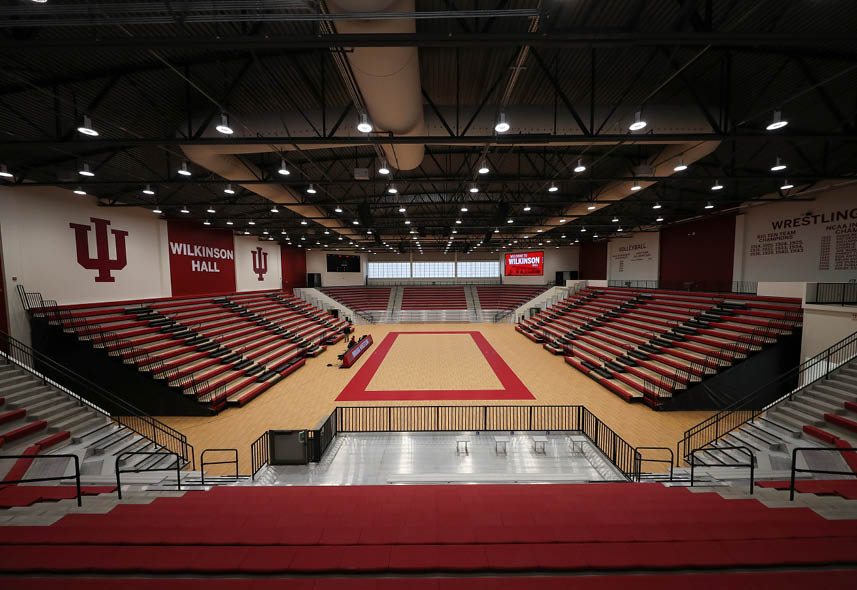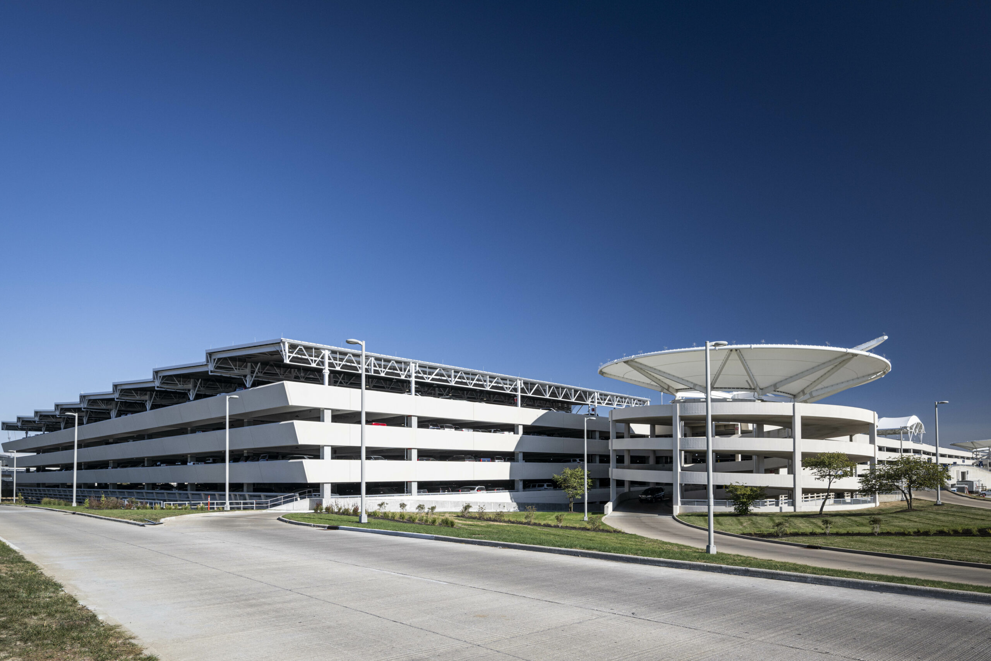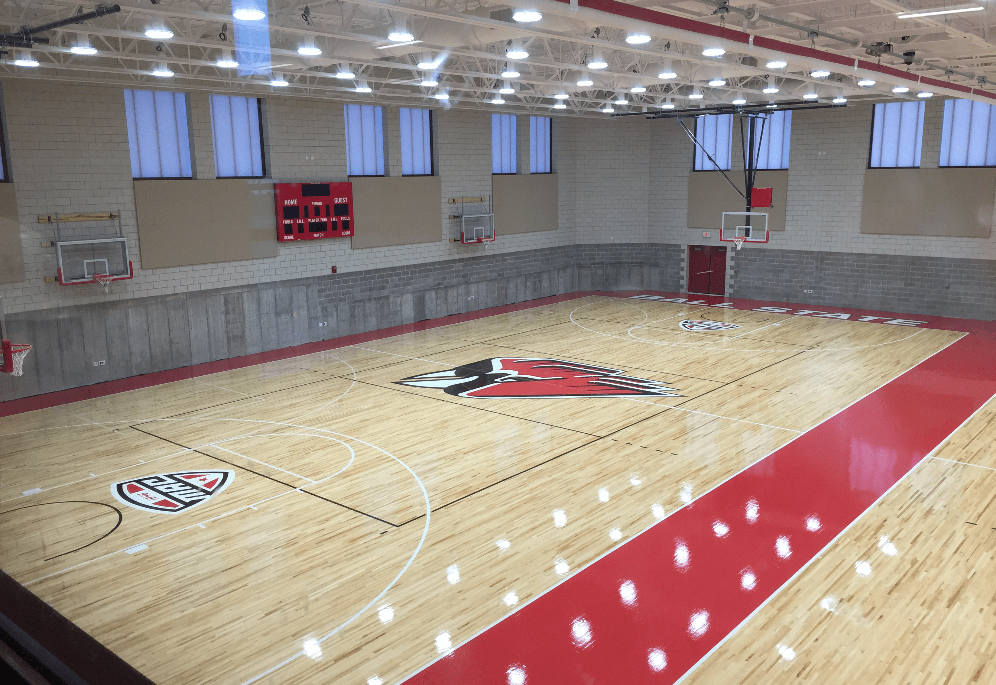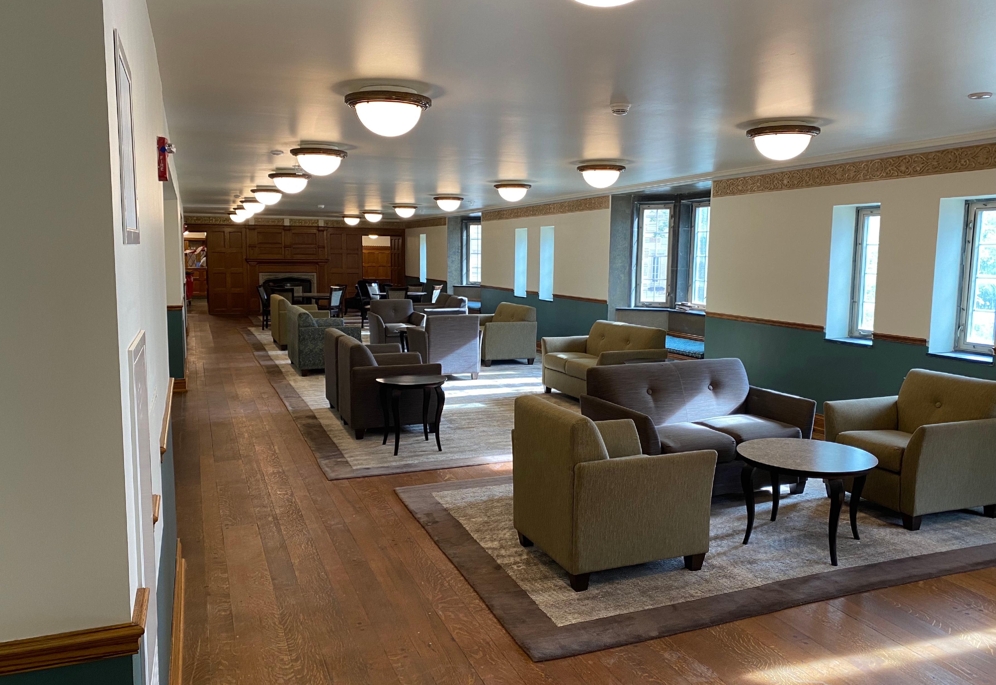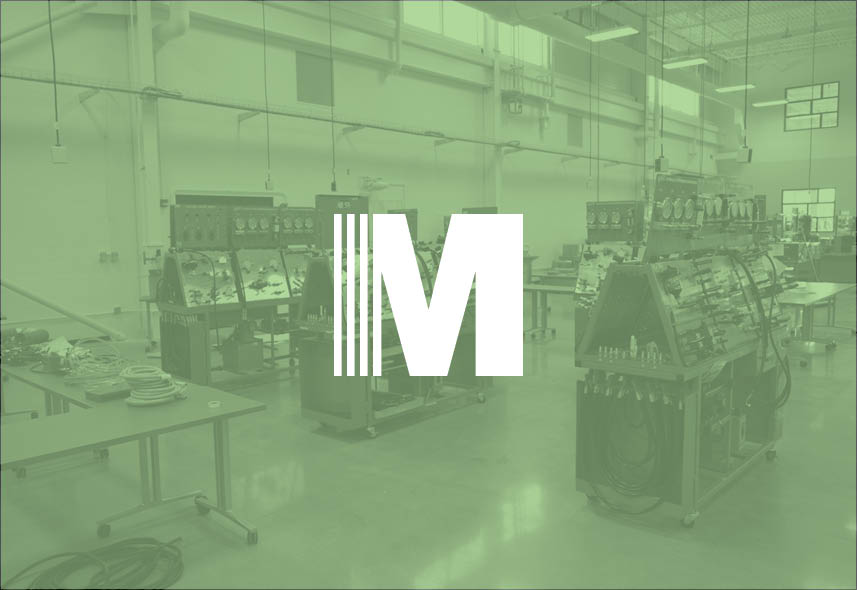
Priority Way 4th Floor - Raytheon Technical Serivces Company LLC
Indianapolis,
Features
- The SCIF rated spaces included multiple levels to the walls that incorporated radiant barriers, vapor barriers, and sound dampening.
- Careful detail was given during construction and the process was heavily documented for the owner to utilize in attracting new business for the labs.
