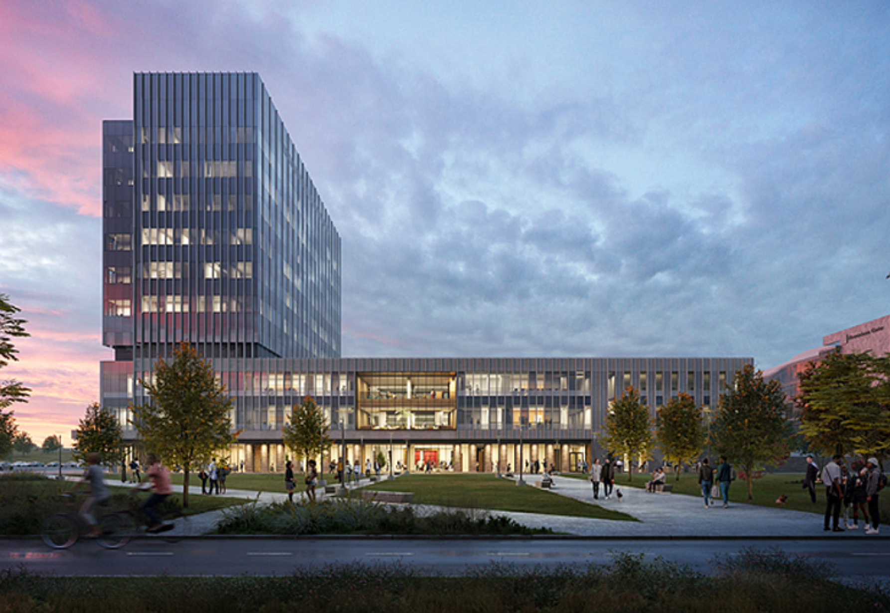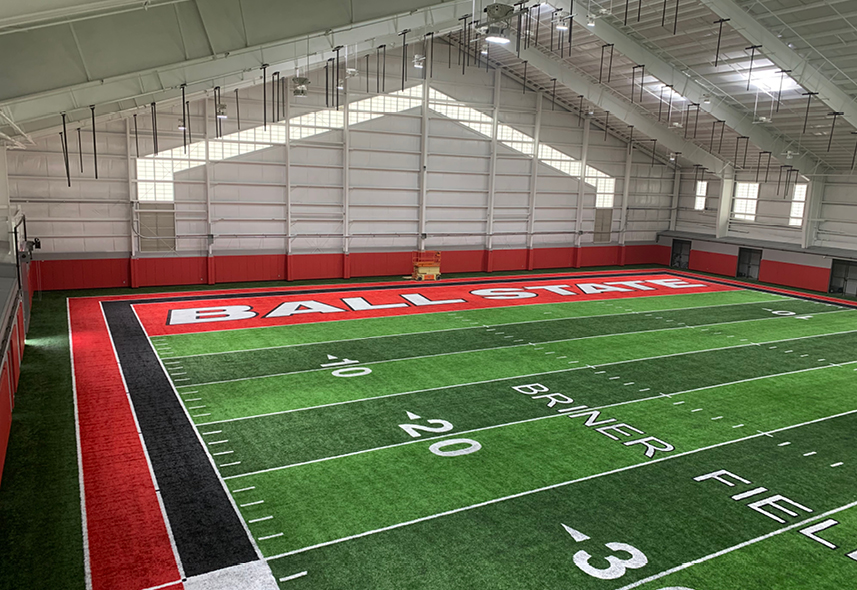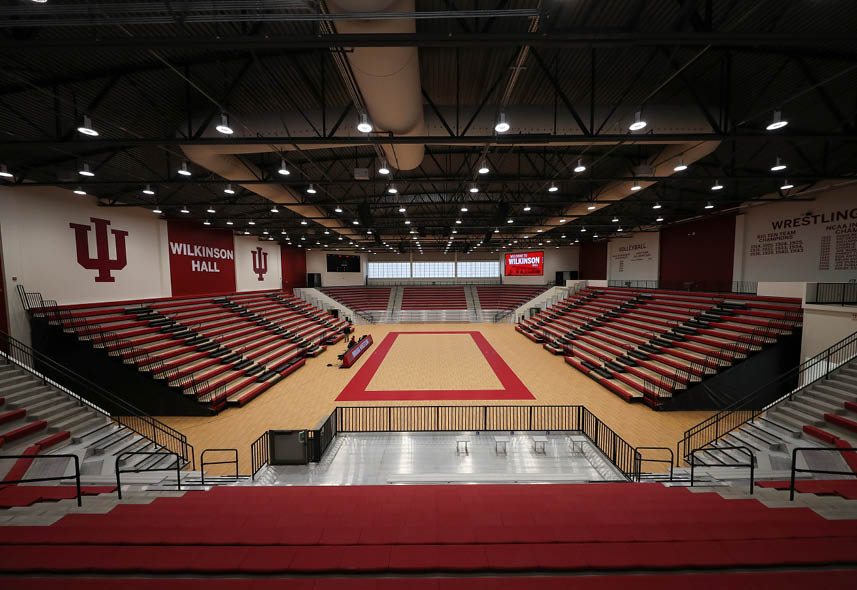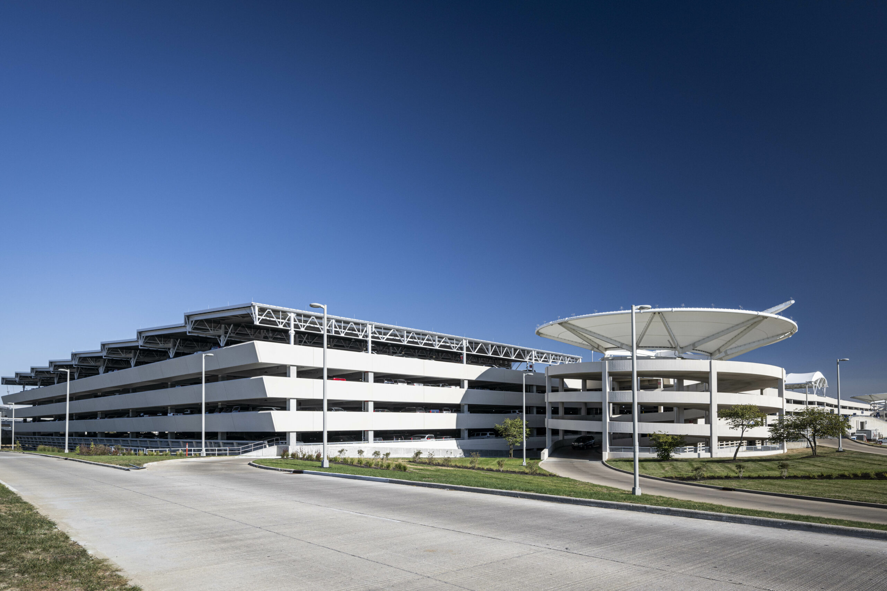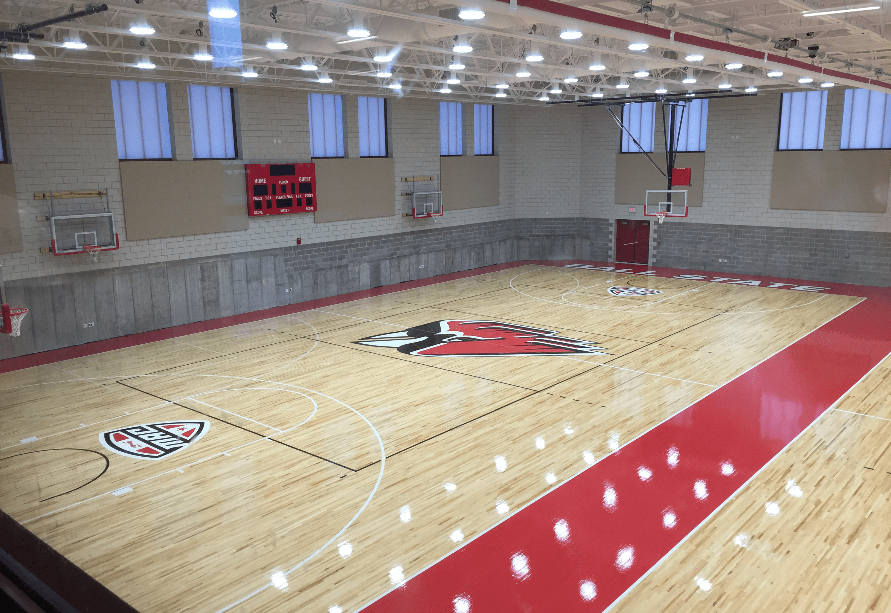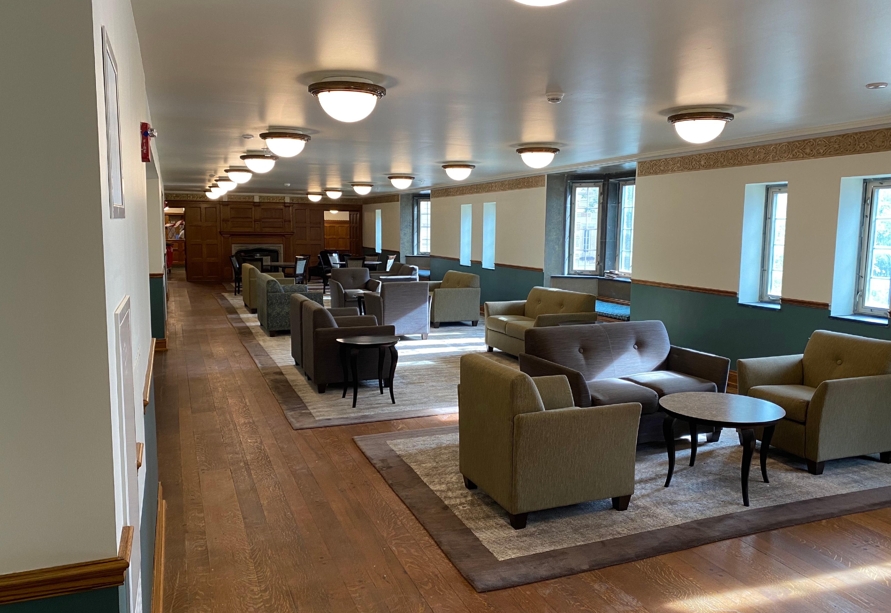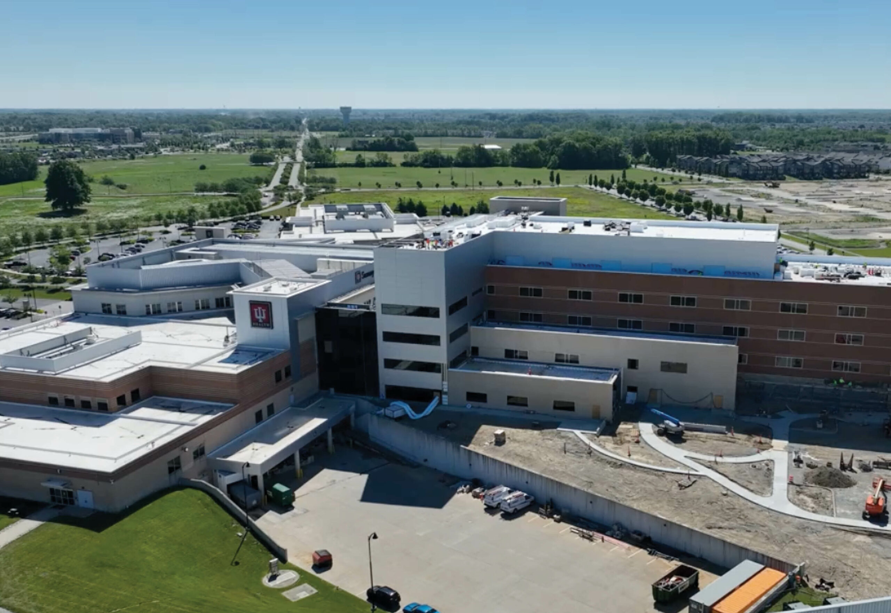
Fishers Community Impact Project – Indiana University Health
Indianapolis, IN
Features
- Renovations are taking place within the active emergency department, imaging department, and support service areas.
- Messer/Harmon strategically phased these renovations to allow the departments to function as normal during construction.
- Messer/Harmon is planning and coordinating complex utility tie-ins to ensure there are no impacts to hospital operations.
- The addition will connect to the existing hospital in multiple locations. Messer/Harmon is ensuring the existing structure is protected from construction and the elements throughout the project
