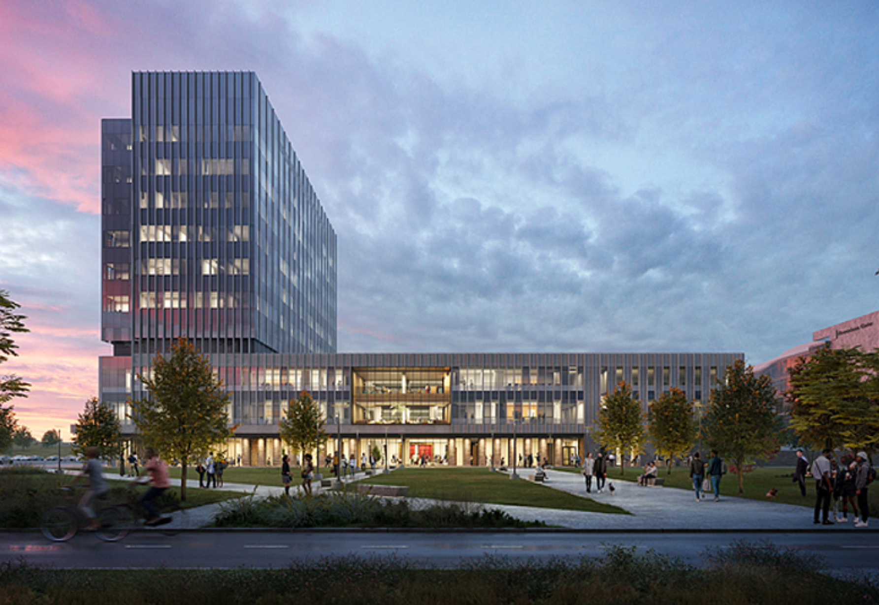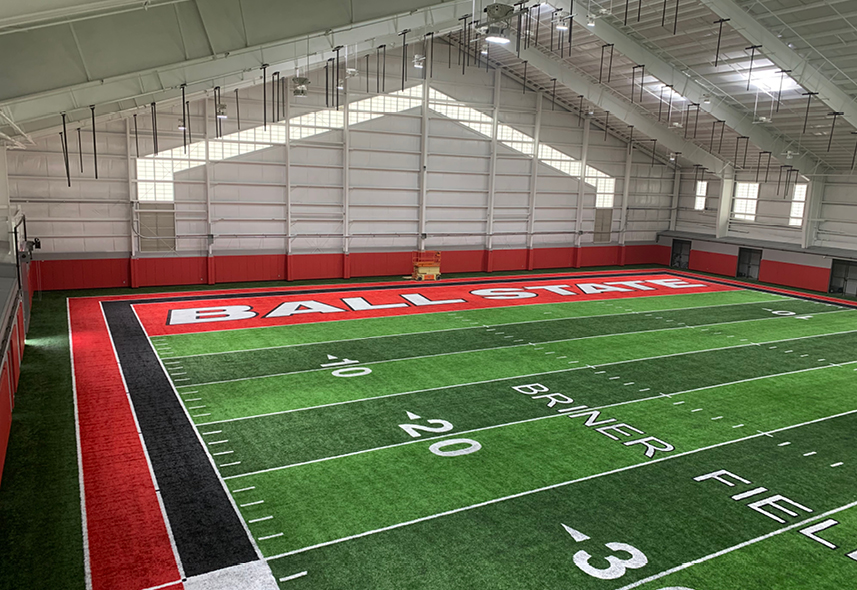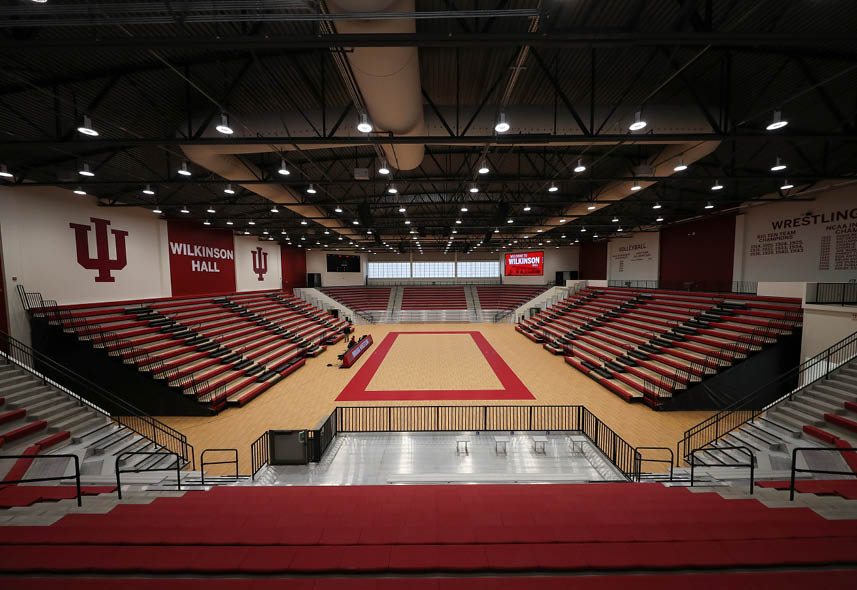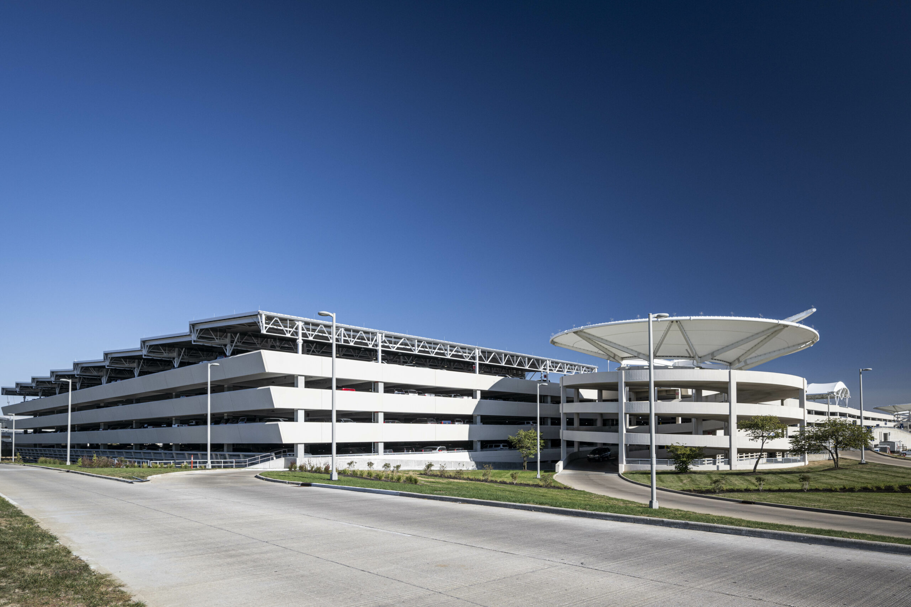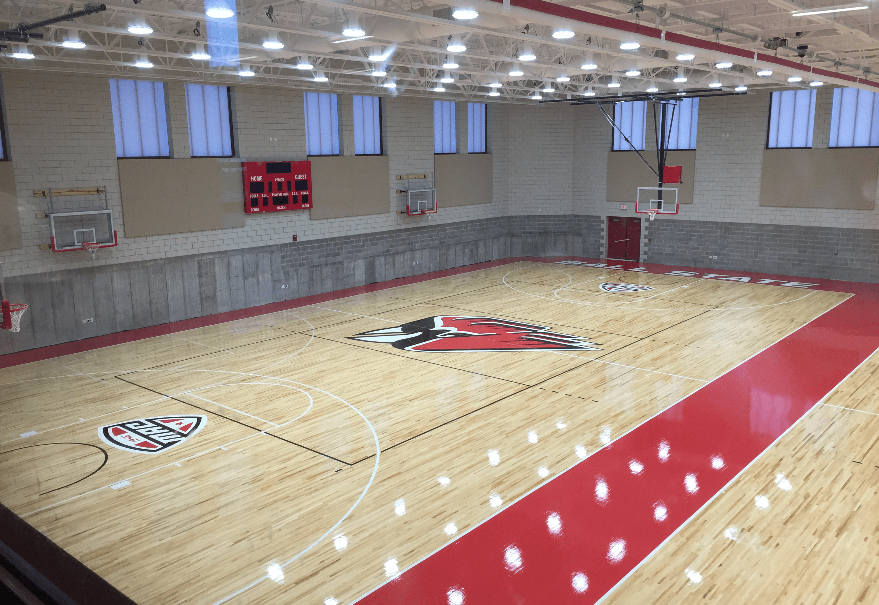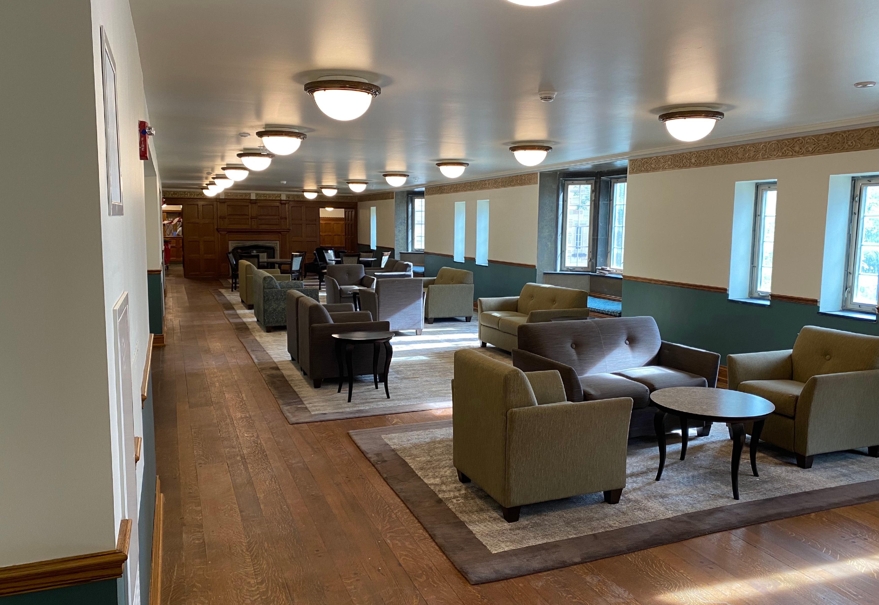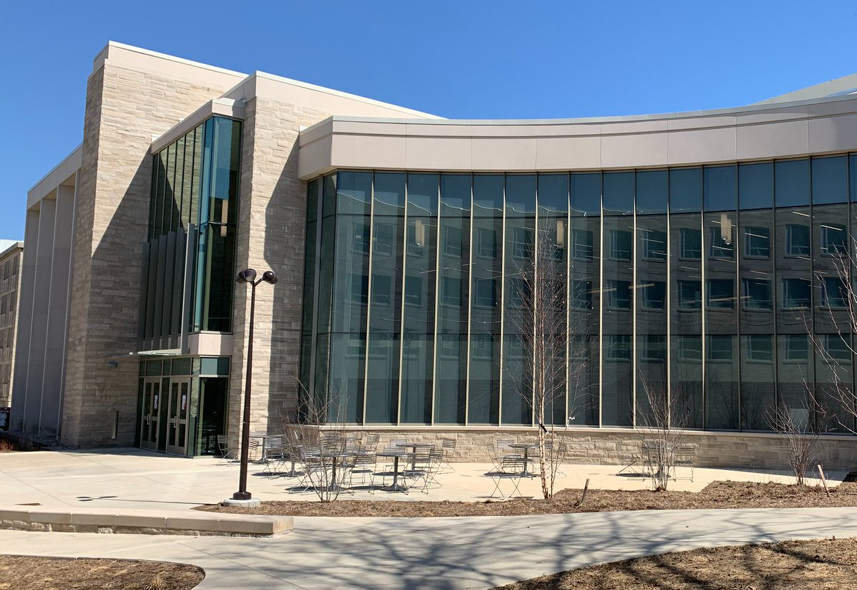
McNutt Quadrangle Central Dining Addition and Renovation - Indiana University
Bloomington, IN
Features
- This project was done in conjunction with the McNutt Quadrangle Renovation and Walnut Grove Residence Hall. This was a shared site for all three projects with one entry and exit. Indiana University Bloomington is an active campus with more than 30,000 students. The project team coordinated daily huddles with the Walnut Grove Residence Hall contractor to discuss site logistics and safety plans.
- The Messer 5S Program was utilized on the job to drive consistency and a best-in-class standard to help achieve Zero Injury. The components of 5S include Sort, Straighten, Shine, Standardize, and Sustain.
