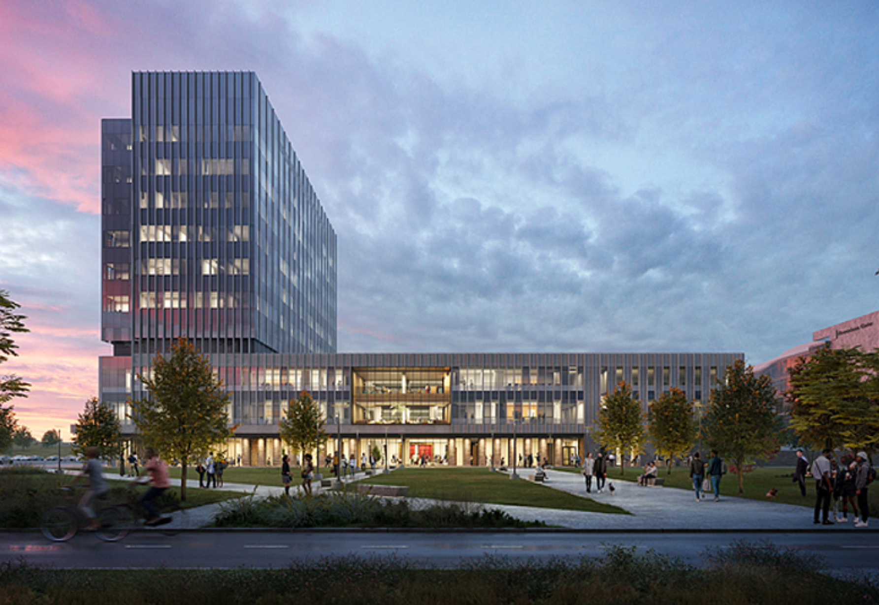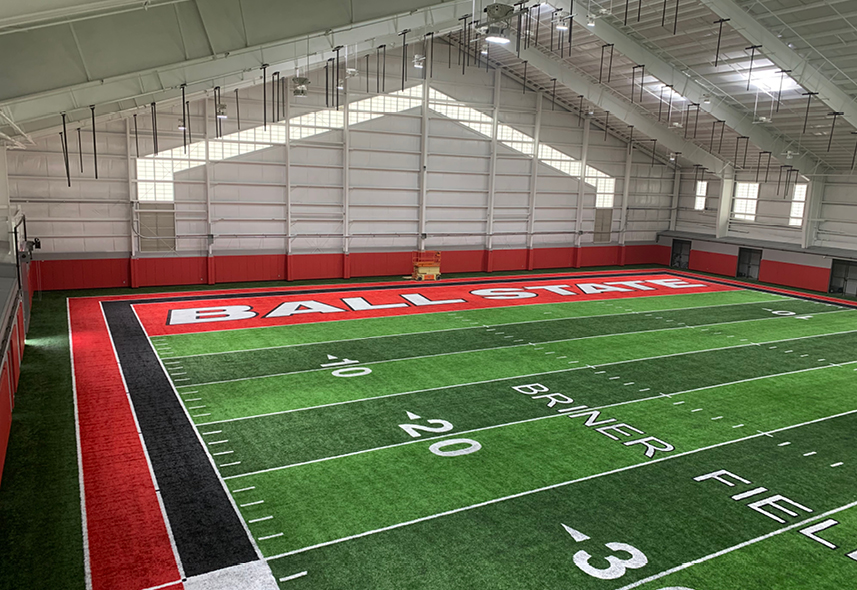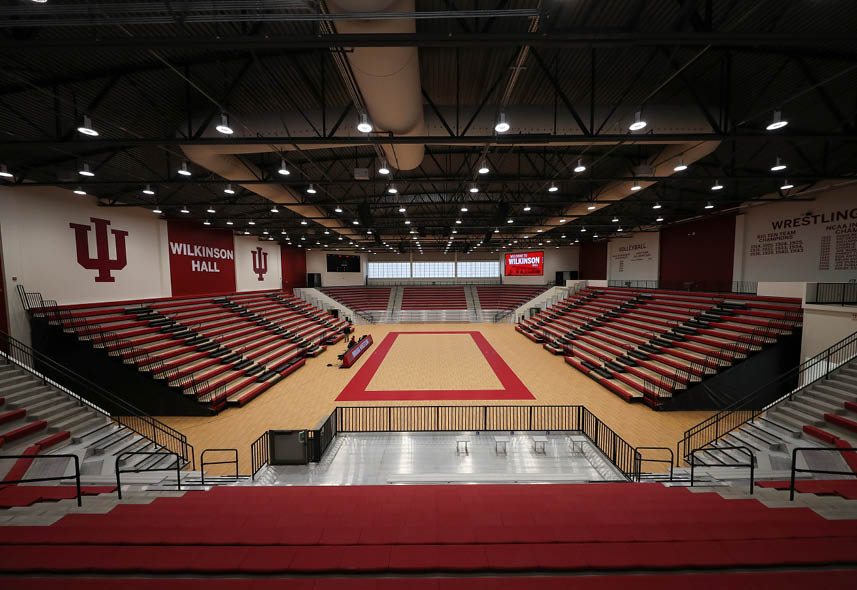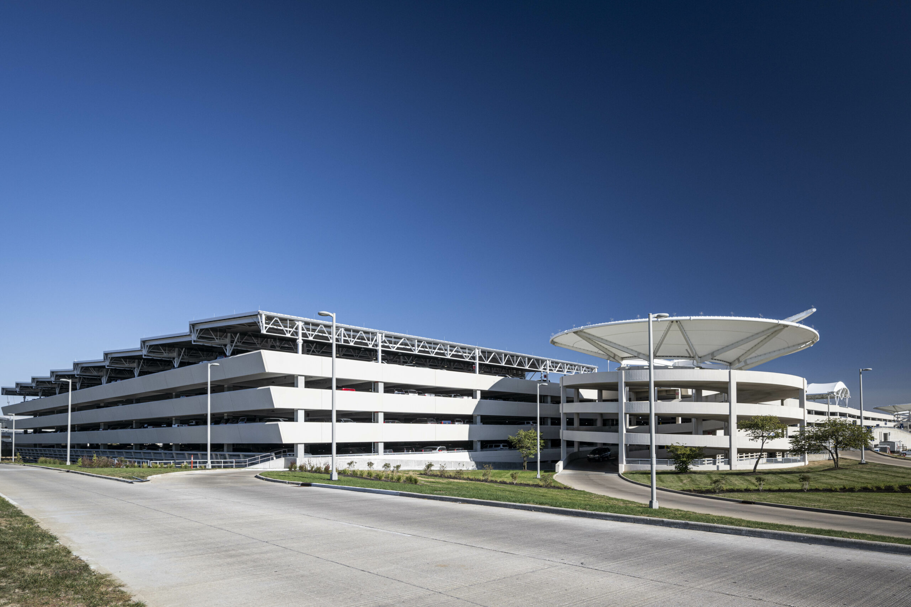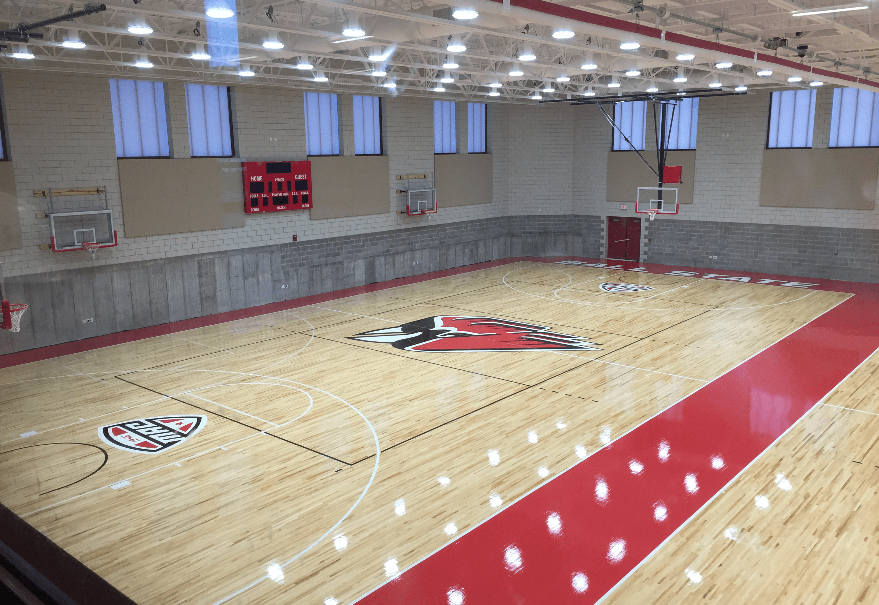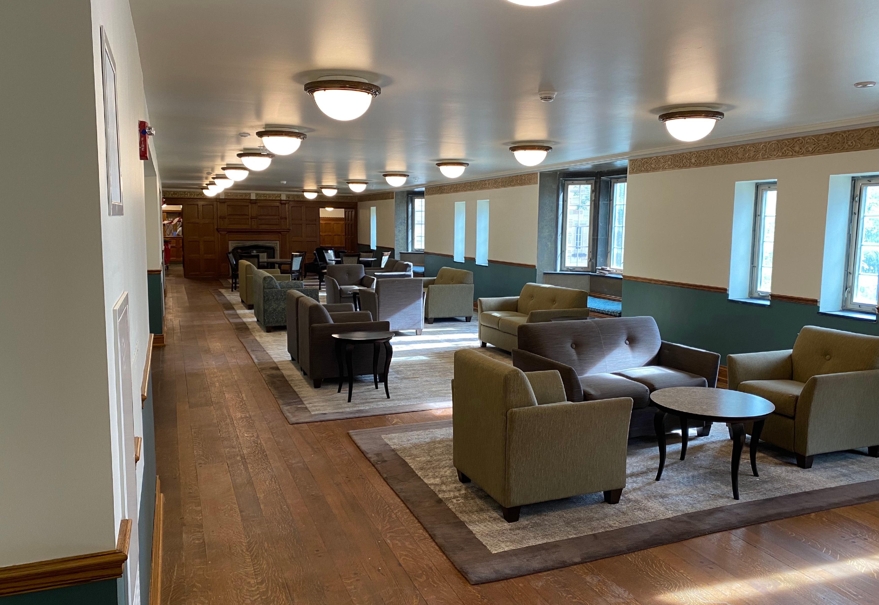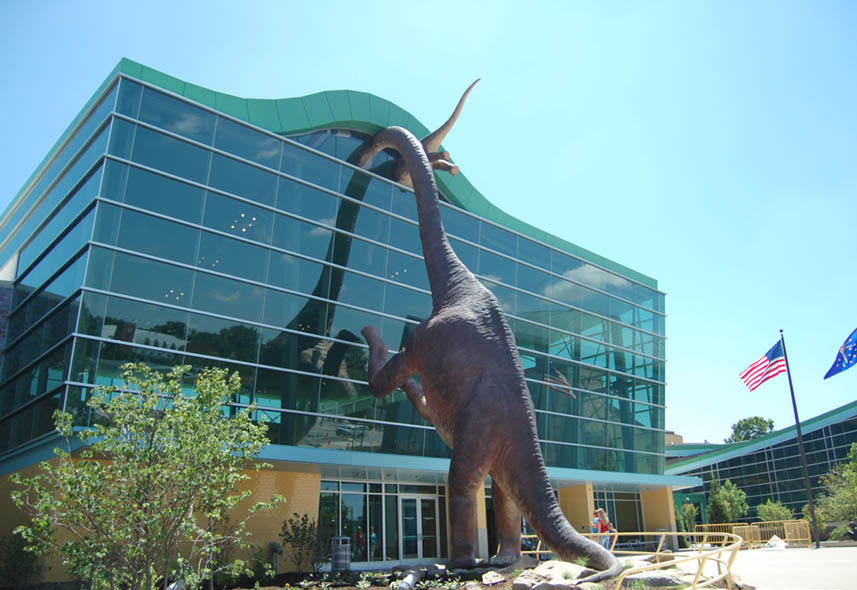
The Children’s Museum of Indianapolis Intermodal Facility Phase II
Indianapolis, IN
Features
- The museum was fully-operational throughout the project and site logistics required a unique level of coordination; work had to be scheduled to accommodate deliveries, special events and exhibit arrivals.
- The arrival of the King Tutankhamun exhibit contributed to a rigorous schedule. Tasked with hosting one of the premier exhibits in the world, the Children’s Museum of Indianapolis was determined to have the new facilities in place by June of 2009. This required Messer’s team to work throughout harsh weather conditions that would typically slow the construction process.
- Existing pedestrian walkway extended to provide covered access to the museum.
- Relocated the museum’s full-service public library.
- Installed traffic light and right-of-way indicator.
