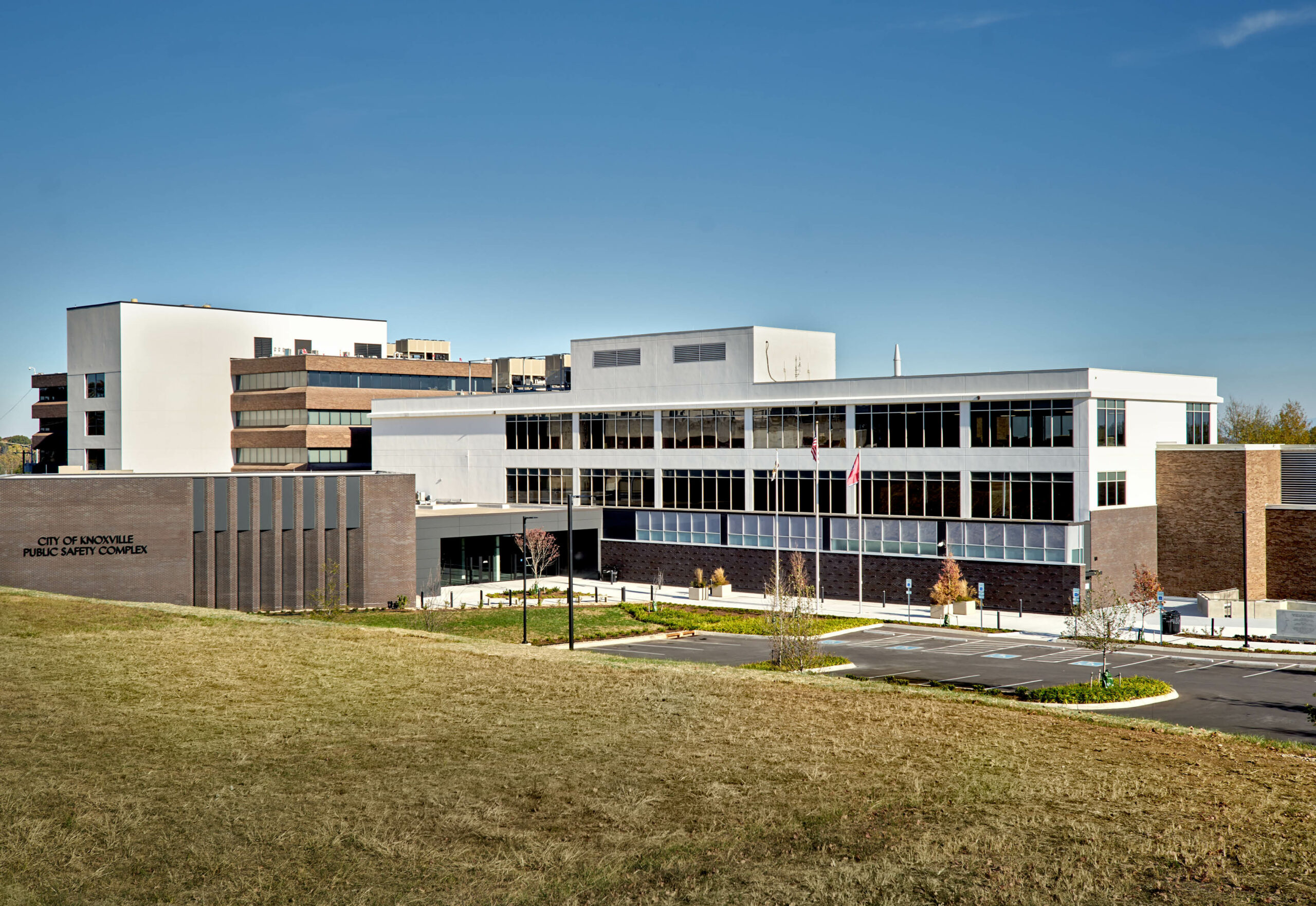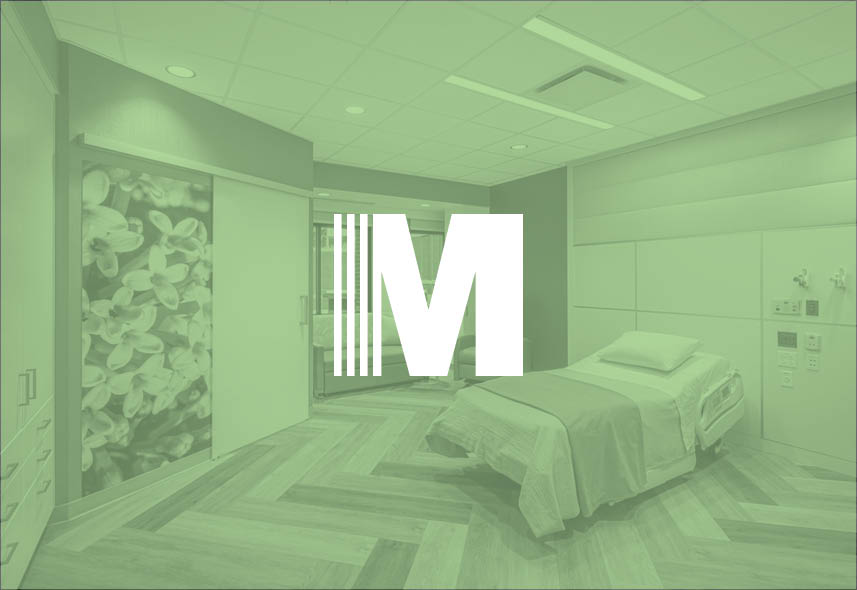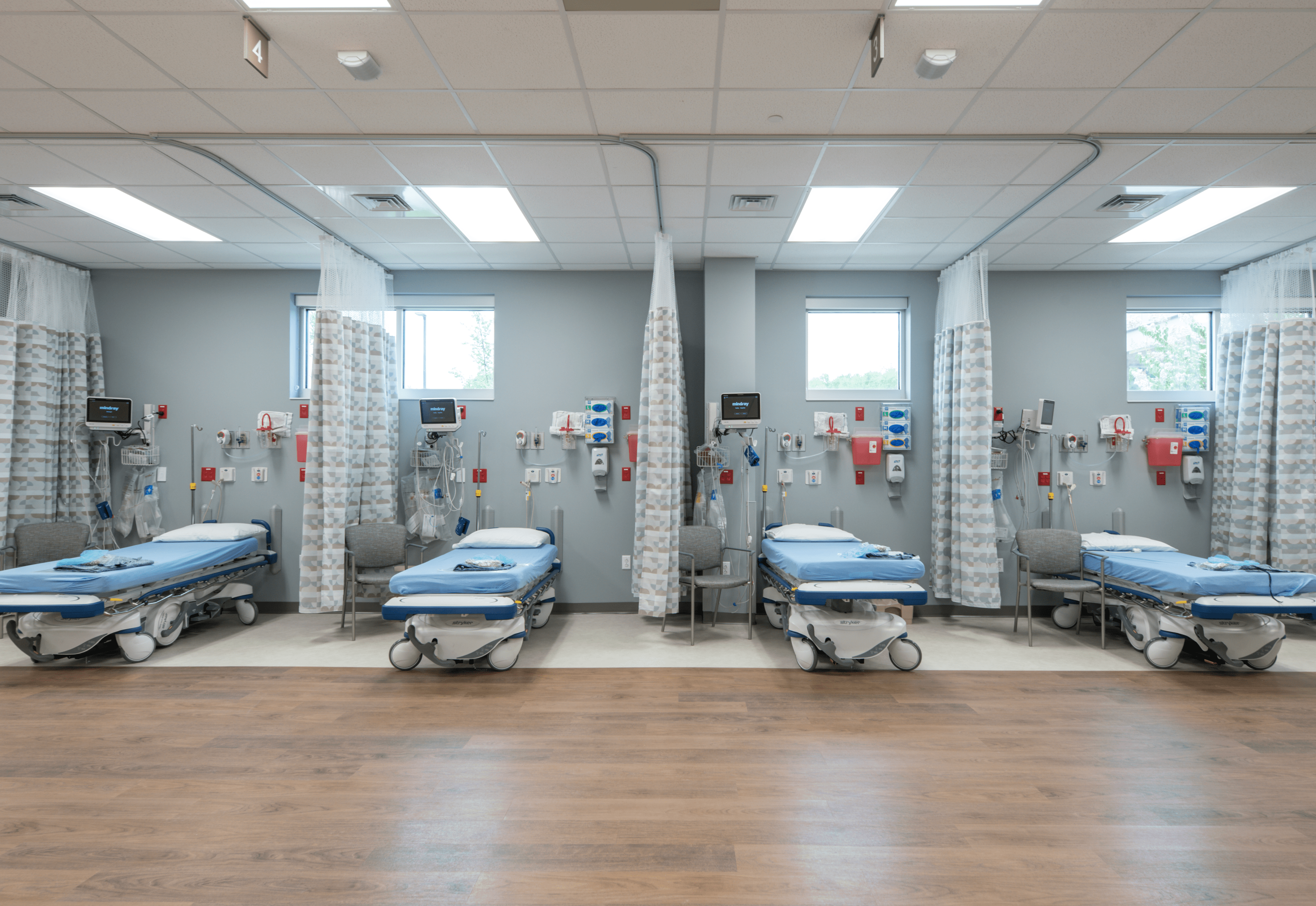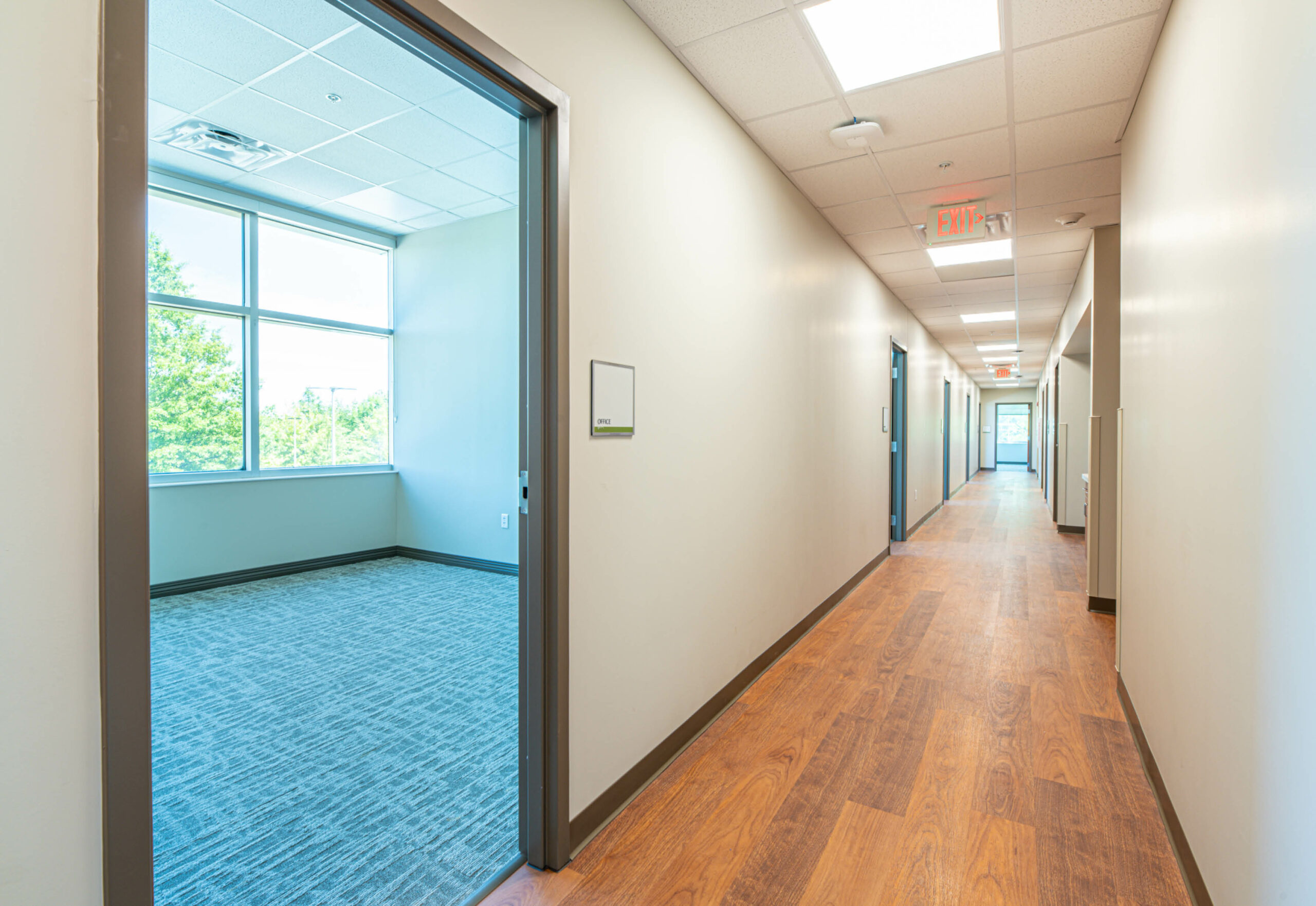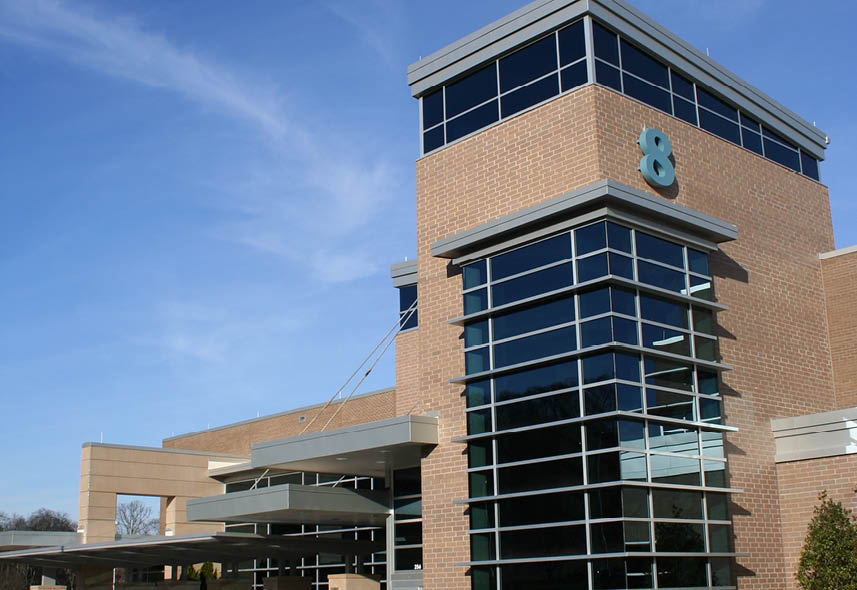
Knoxville Orthopedic Clinic
Knoxville, TN
Features
- First floor consists of four operating rooms, one procedure room and shell space for additional operating rooms.
- Second floor houses the corporate offices.
- The project team used BIM for coordination of the MEP in addition to the connection points on the facade and steel structure. This process helps diminish the possibility of system conflicts, saving time and potential cost.
- In addition, the virtual models now act as closeout and maintenance manuals for ease in future renovations and maintenance.
