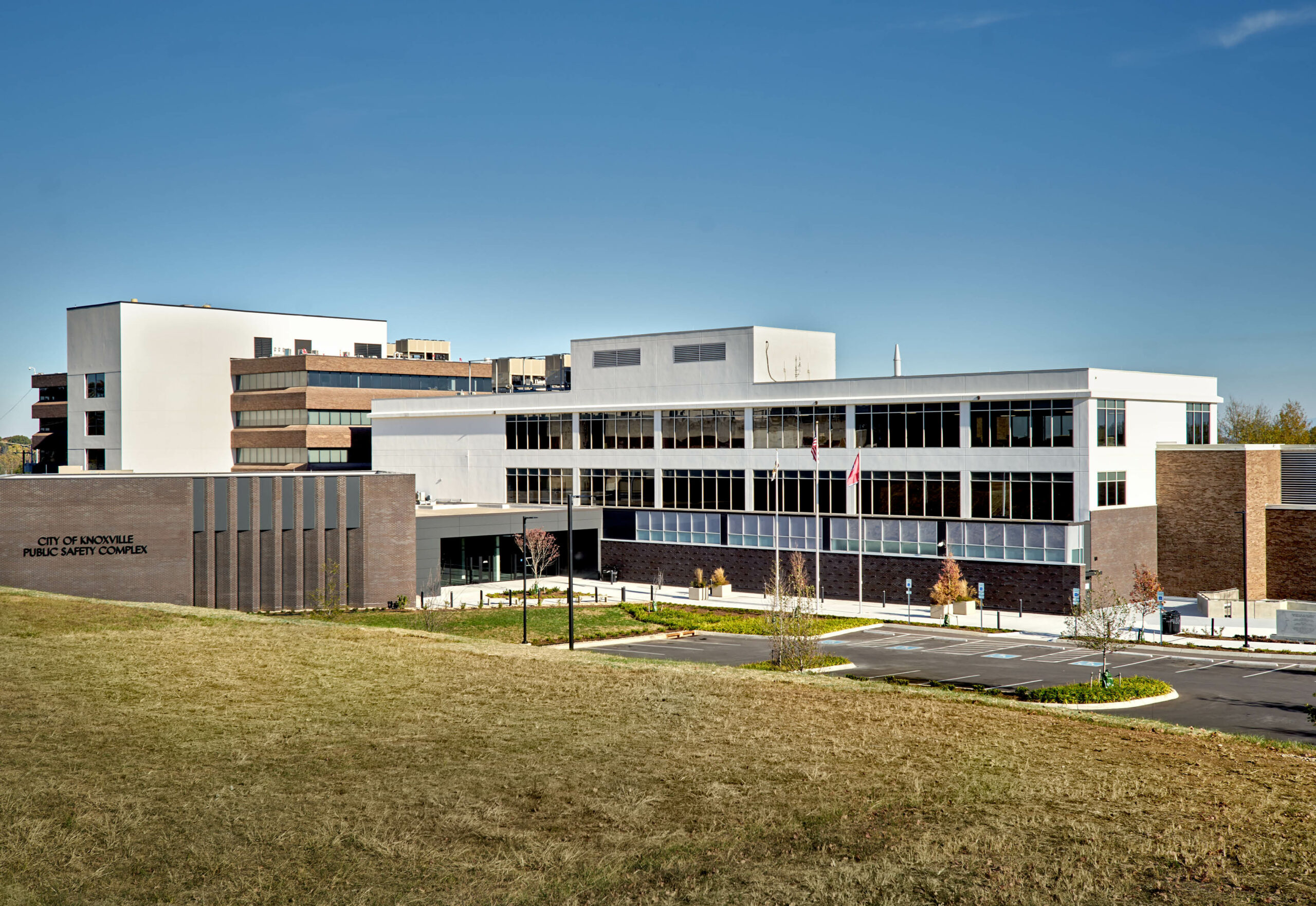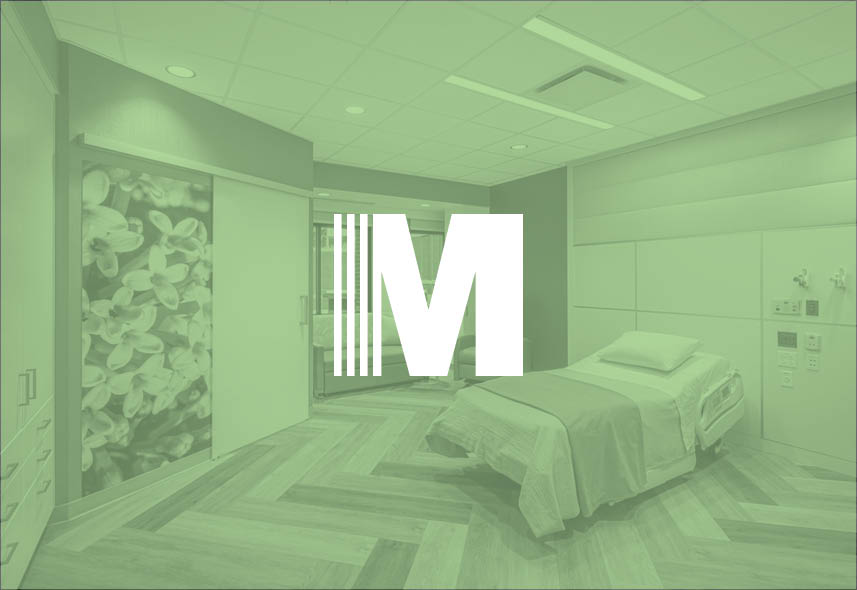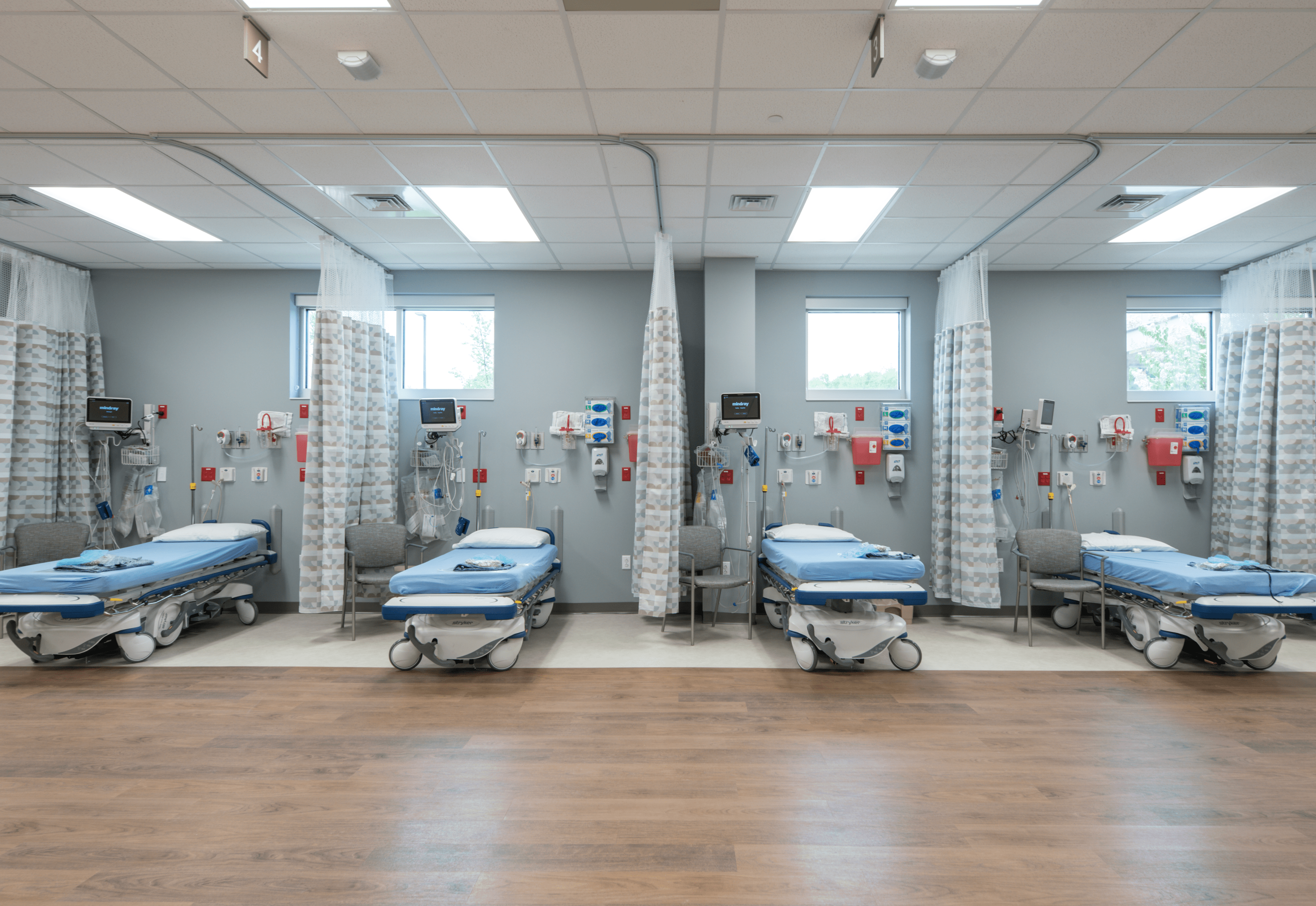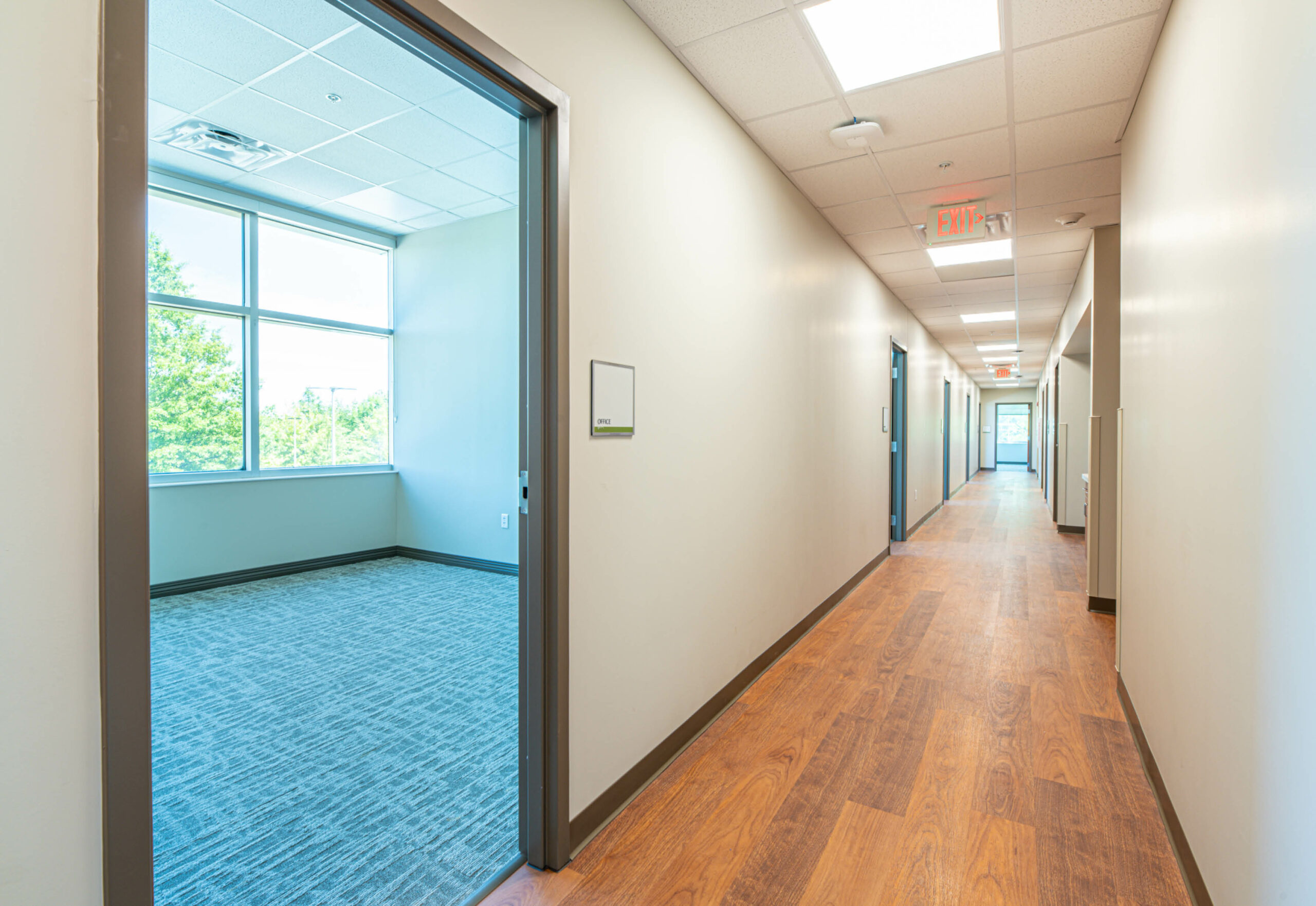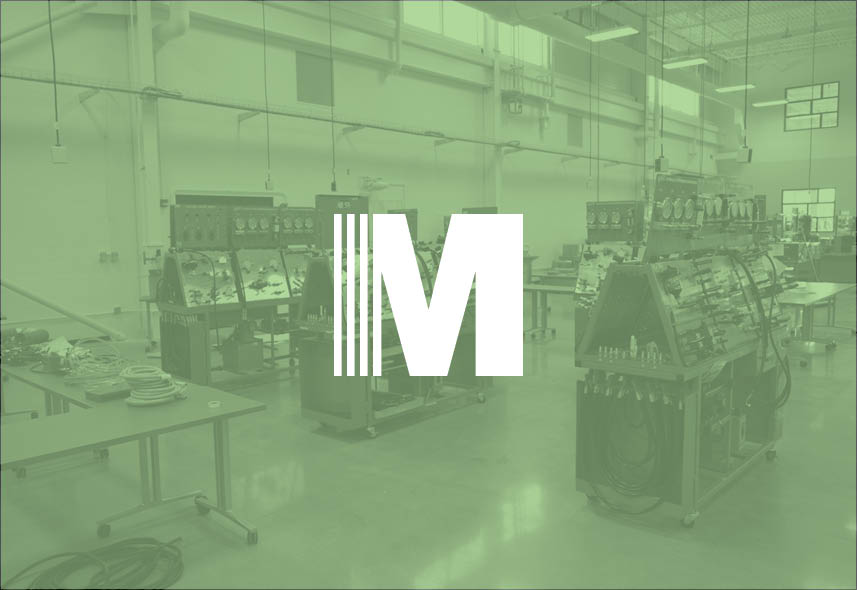
Manufacturing Facility Renovation
Clinton, TN
Features
- A decorative Kemlite wall board provides artwork throughout the space.
- The project team completed work on the active campus coordinating around the employee entrance and existing break area.
- To ensure safety and maintain the client’s operations, the team coordinated all shutdowns and MEP connections with plant operations and as well as other projects under construction on campus.
