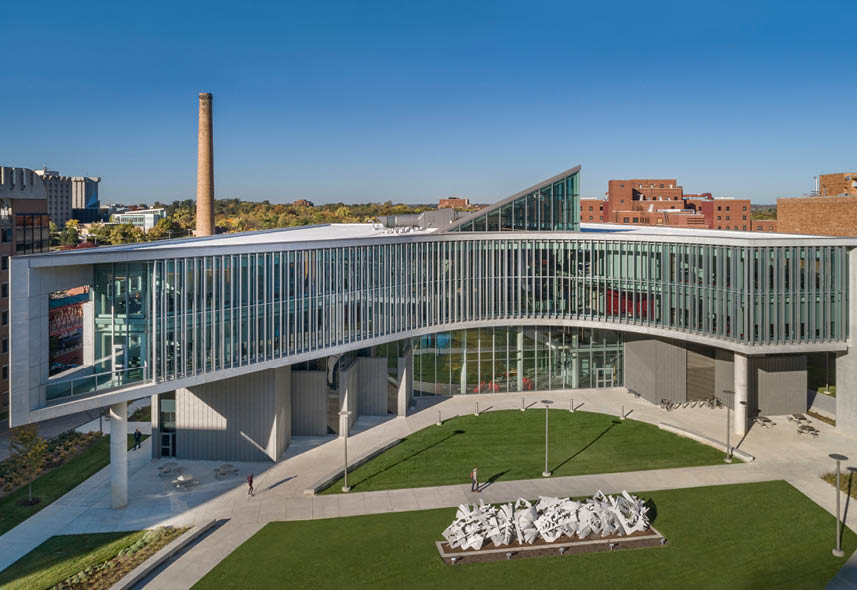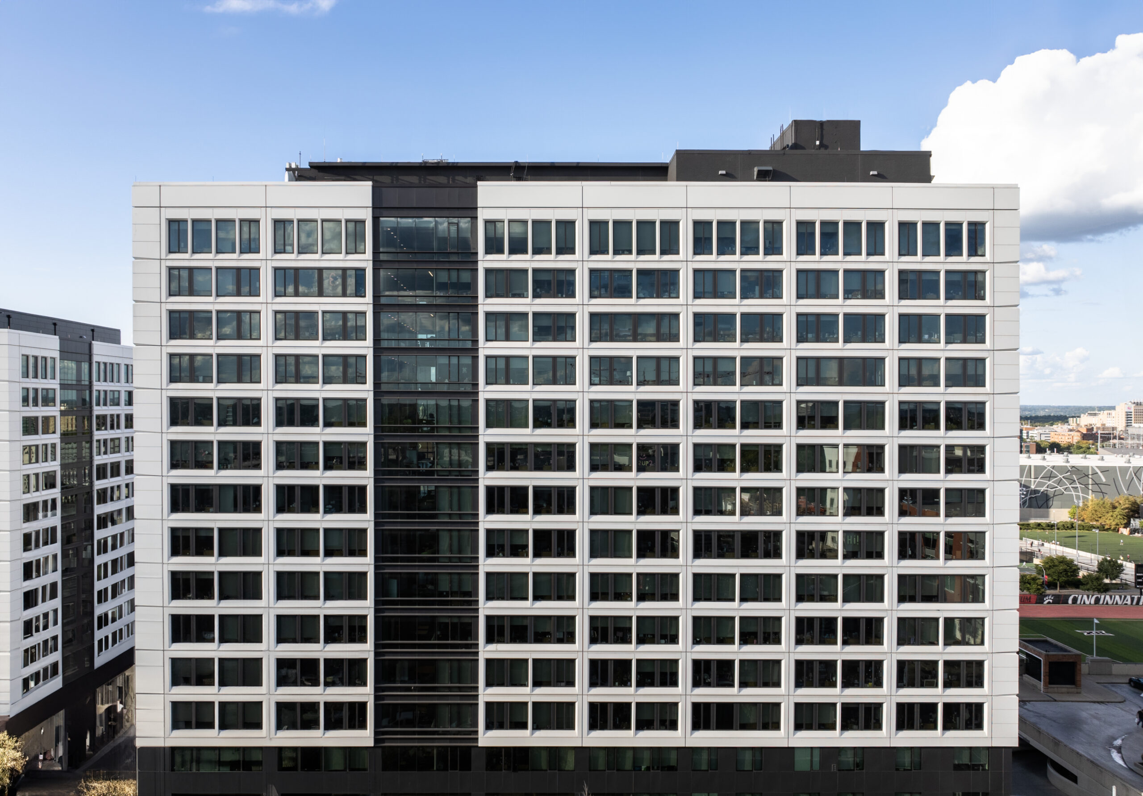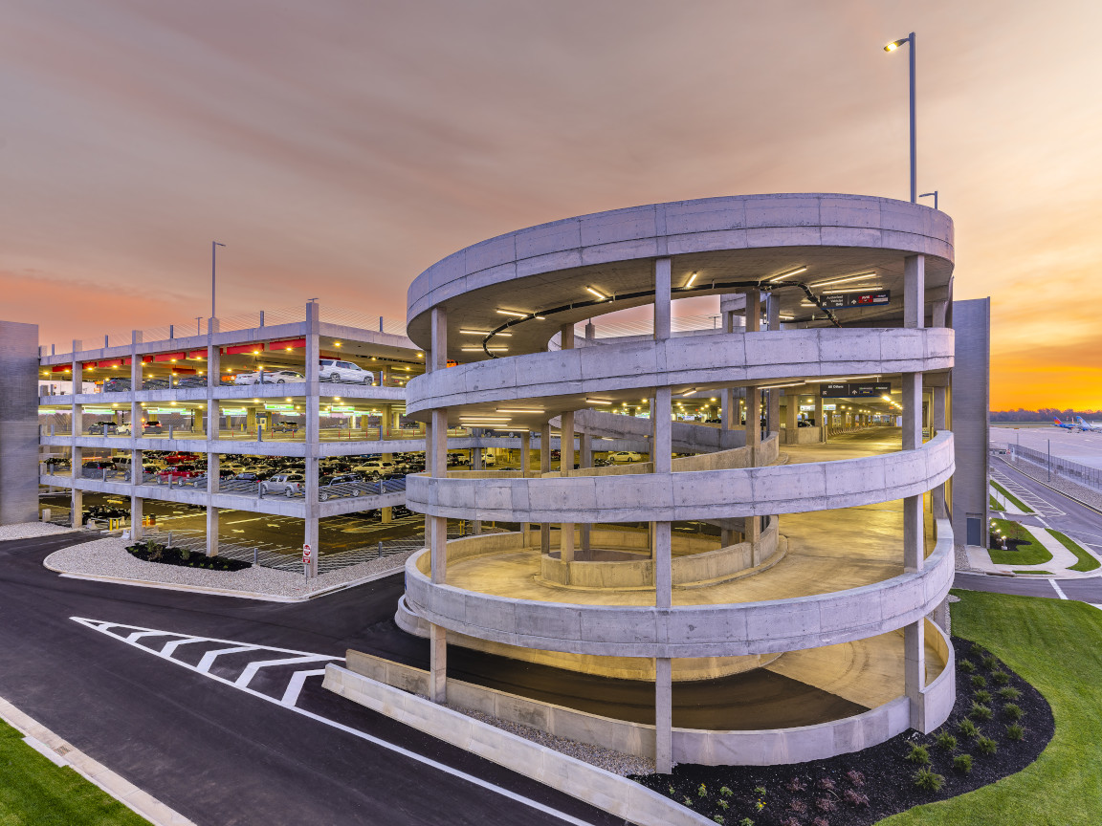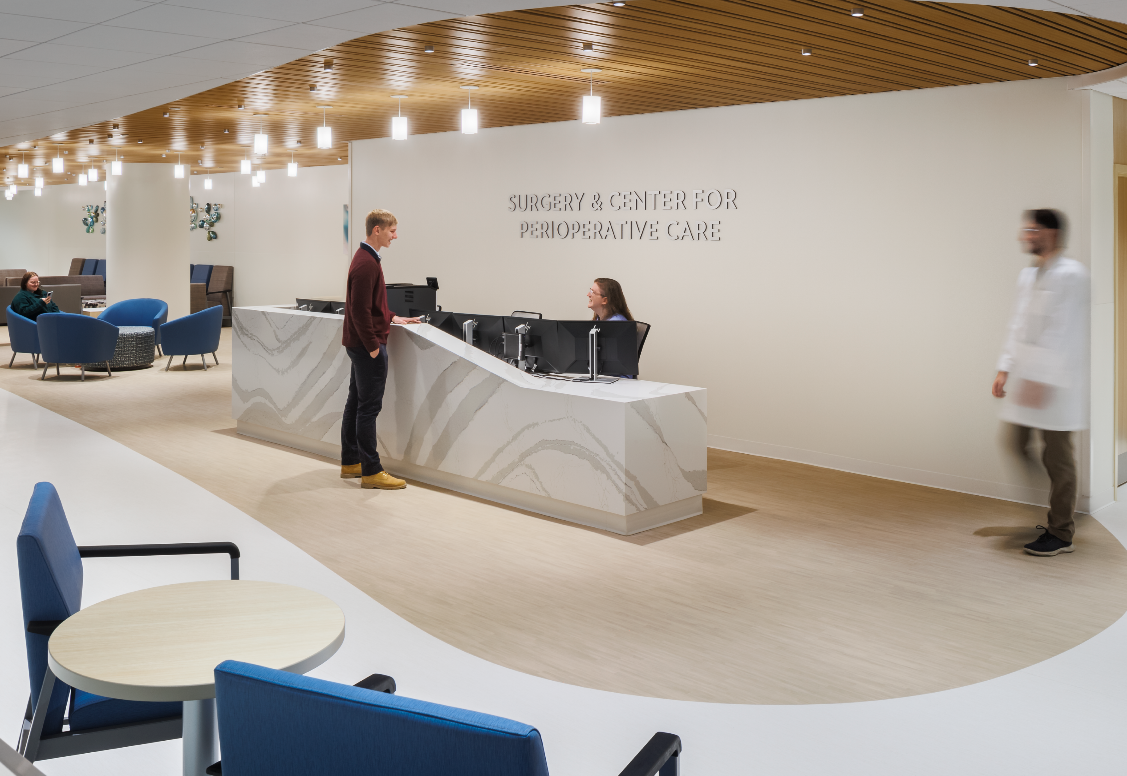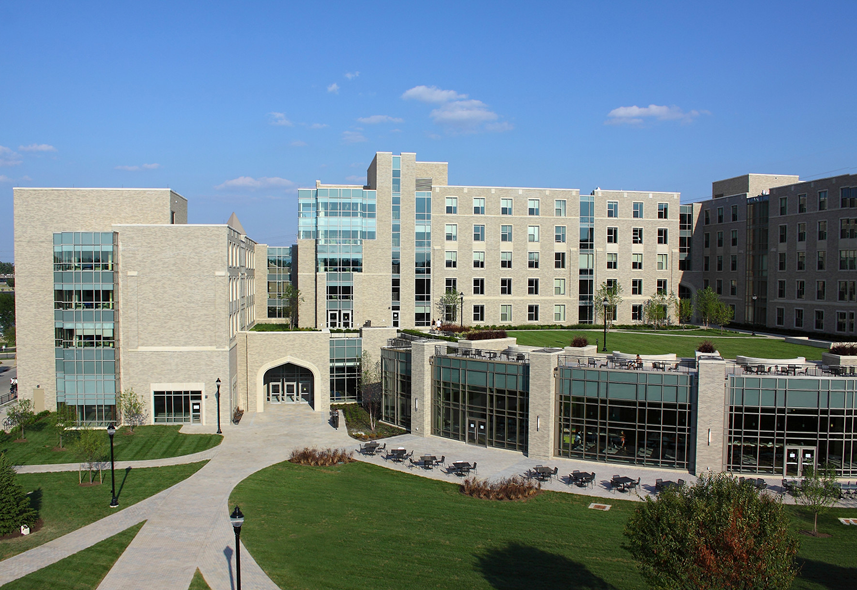
Bishop Edward Fenwick Place - Xavier University
Cincinnati, OH
Features
- Estimated Messer advanced schedule by 3-6 months with the Integrated Project Delivery concepts.
- Developed a GMP for the entire project before it was 60% designed.
- Returned more than $2 million in savings to XU in addition to $1.8 million in owner-initiated scope additions.
- Designed and built to meet LEED Silver guidelines.
- Unique metering design enables energy use to be tracked for each wing of the building 54% (2,330 tons) of all construction debris was diverted from landfills to recycling facilities.
- Green roof features landscaping, seating and walk paths and is accessible to students and faculty.
