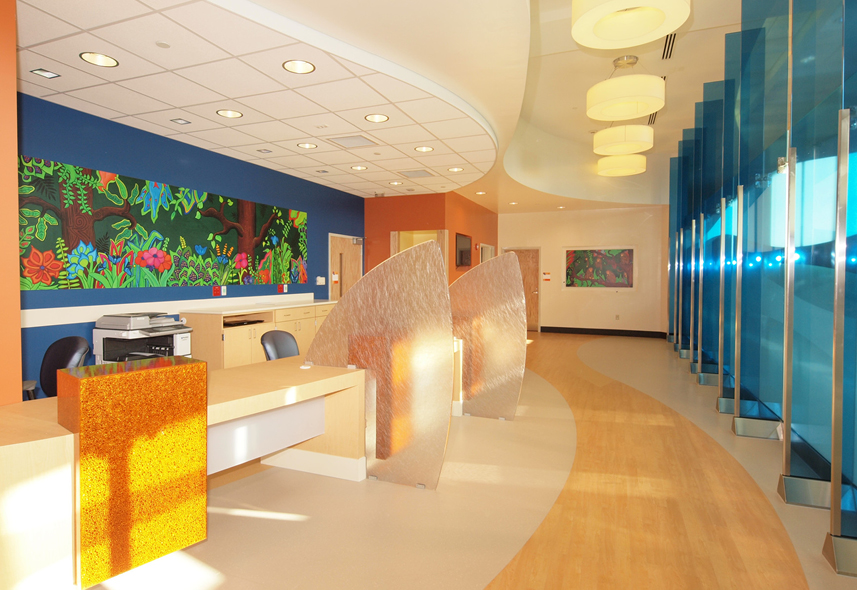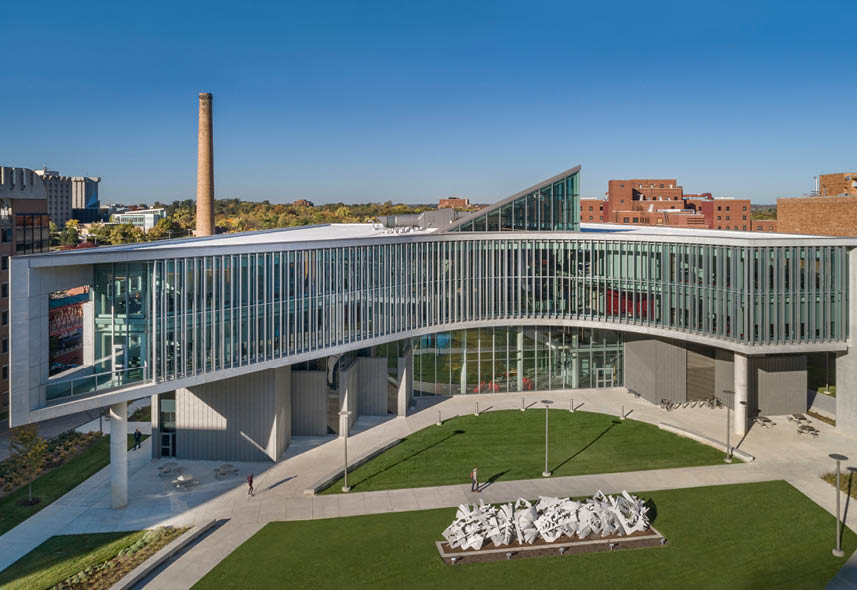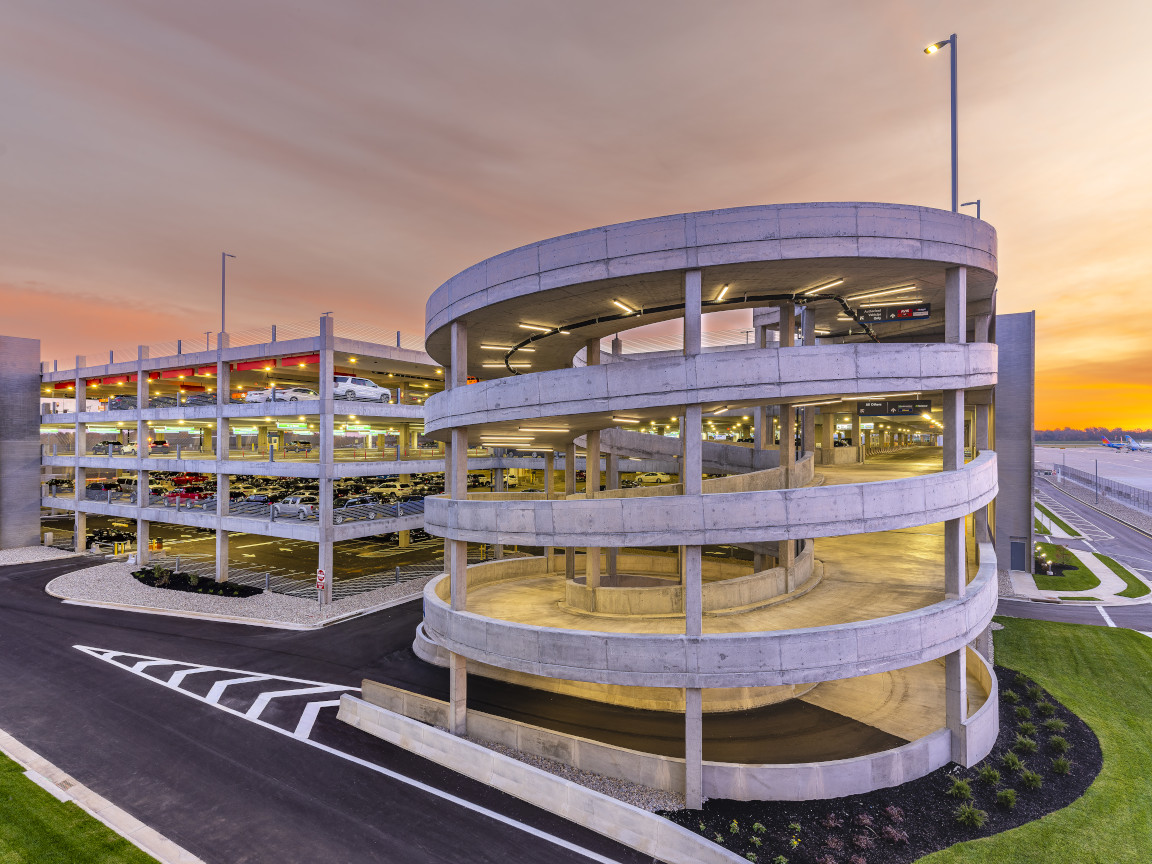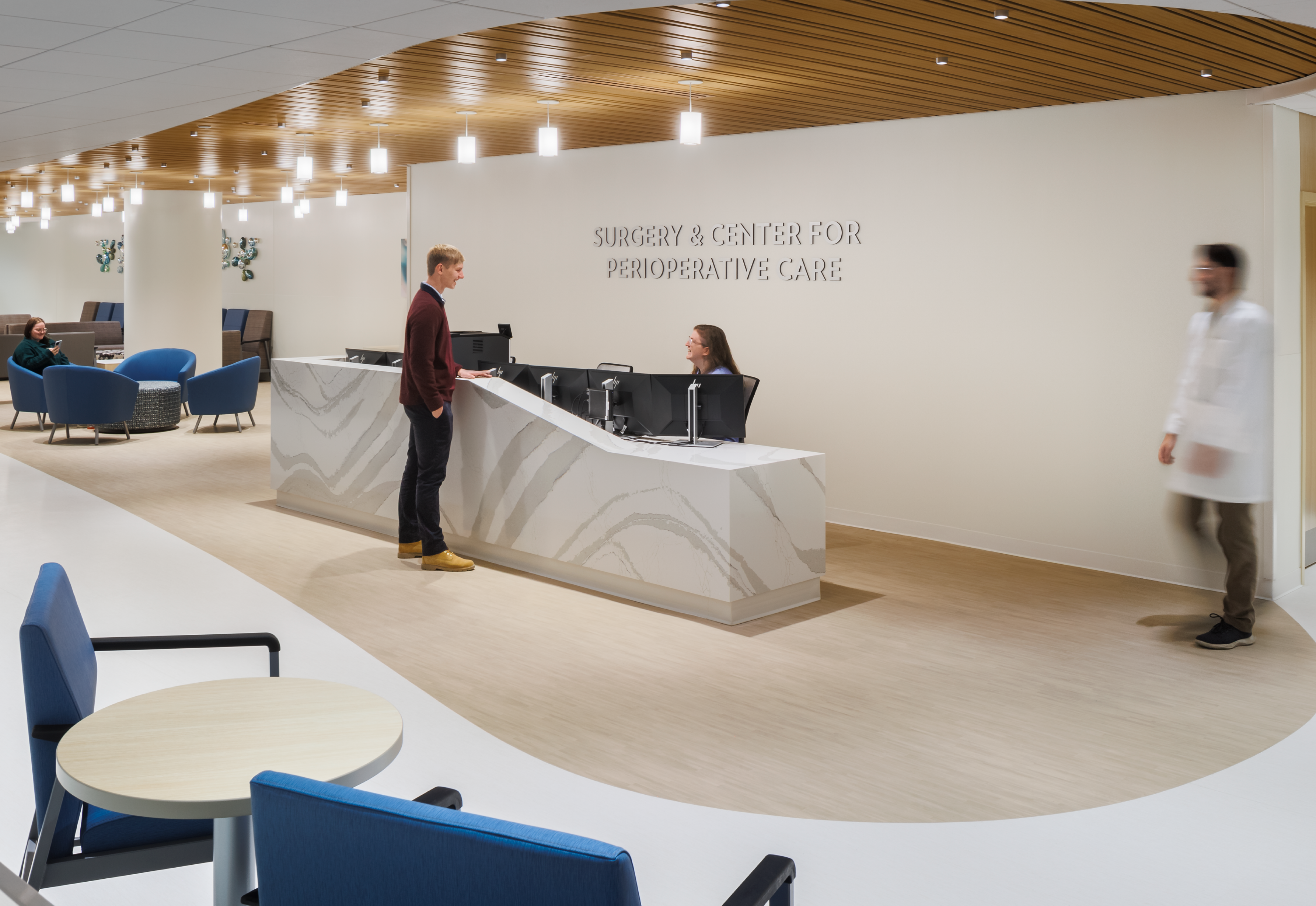
Cancer & Blood Diseases Institute Clinic - Cincinnati Children’s Hospital Medical Center
Cincinnati, OH
Features
- This project was the first major renovation on the first floor of Location A, which was originally built by Messer in 2003.
- This project was completed along one of Cincinnati Children's most travelled concourses. Our team was consistently communicating and coordinating with Cincinnati Children's staff to ensure a safe environment for our workers as well as its patients, staff and guests.





