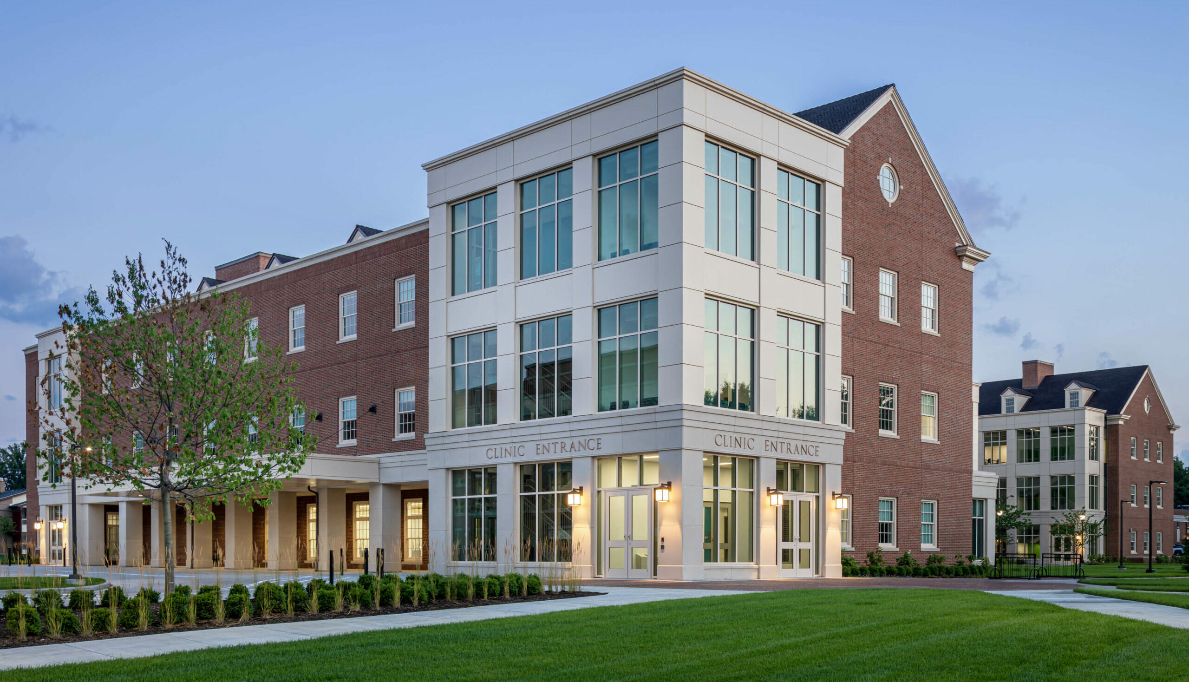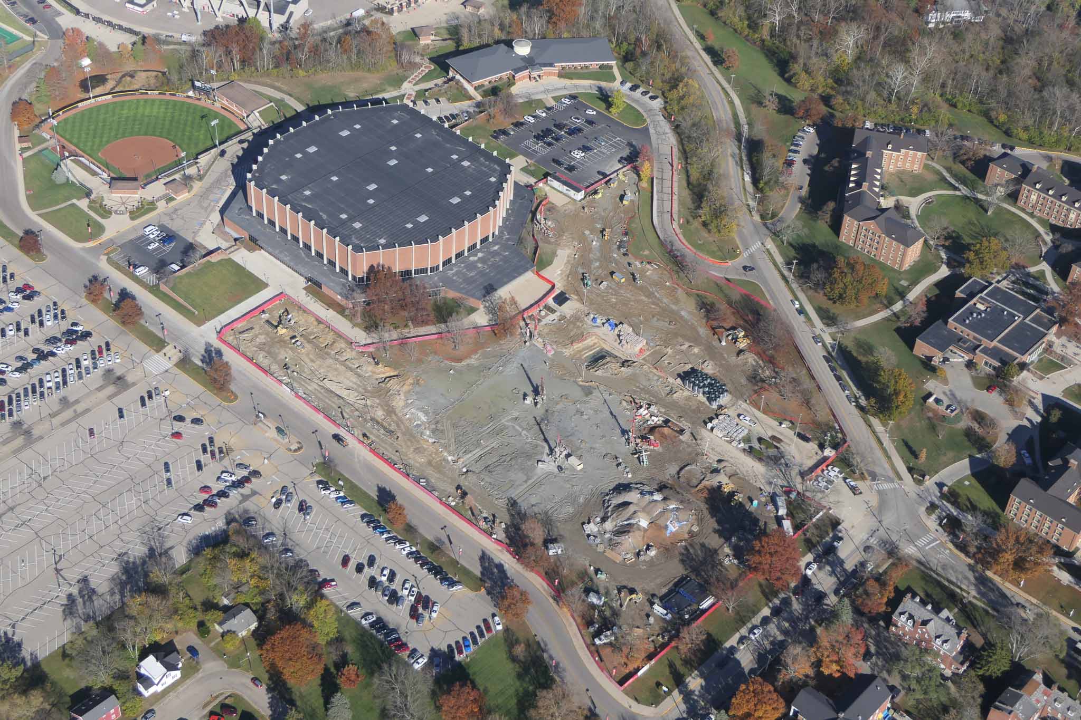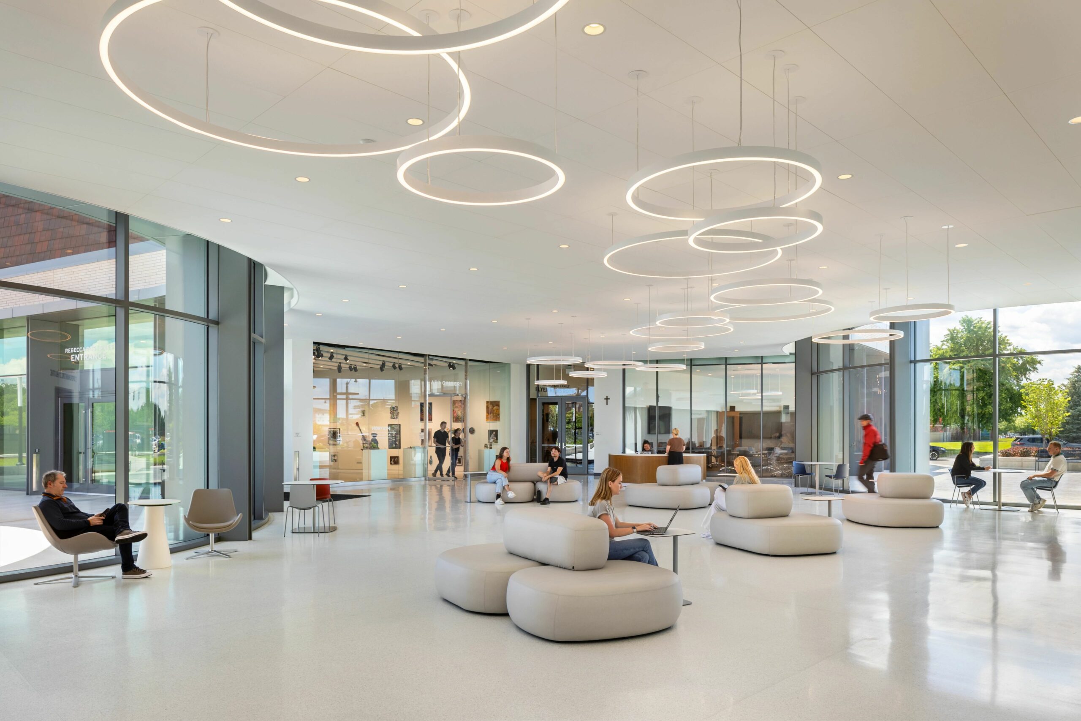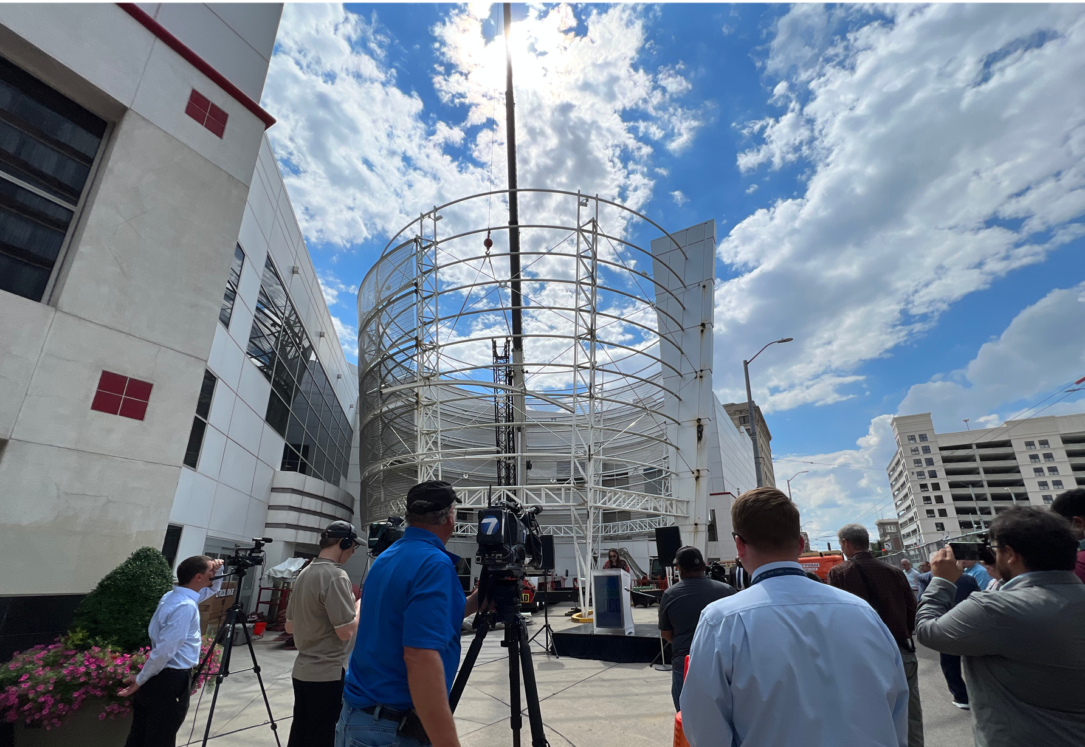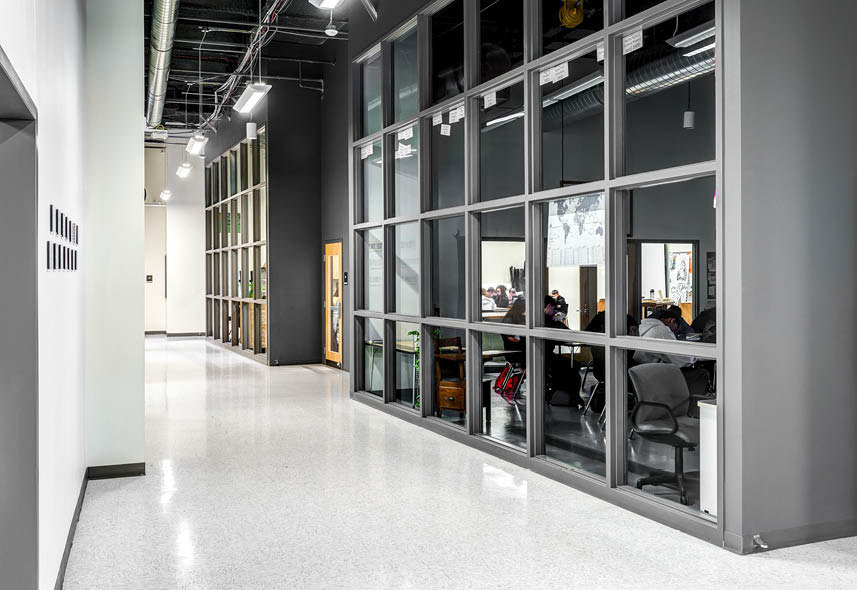
Dayton Regional STEM School Renovation - Ohio Facilities Construction Commission
Kettering, OH
Features
- Prior to this project, the school occupied a portion of a vacant department store. This project renovated the remaining space enabling the school to expand their operations.
- All construction activities were completed during the summer months.
- Lean Construction tools were used to ensure the completion date was met.
