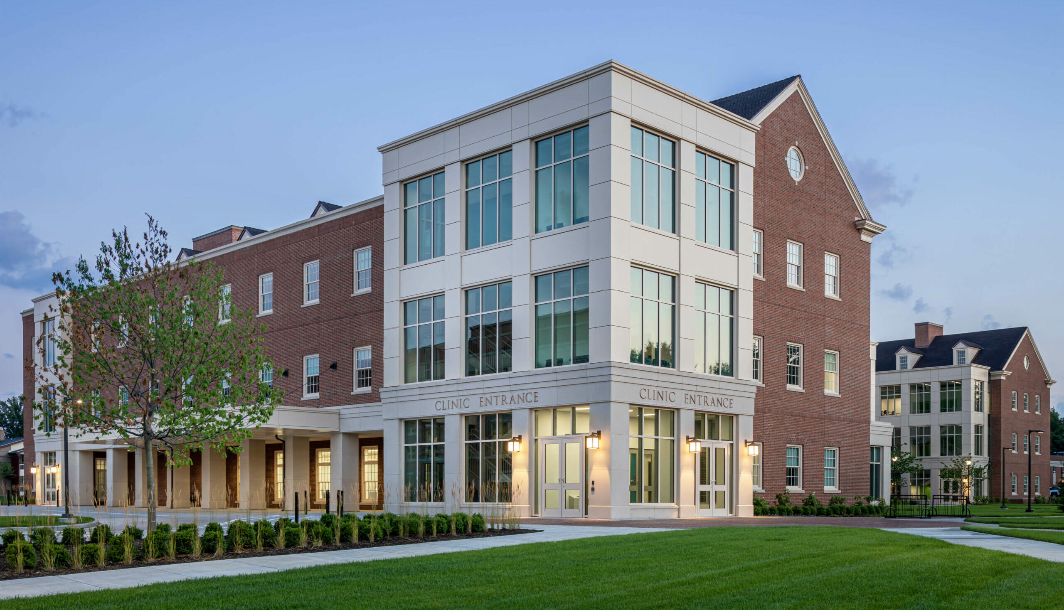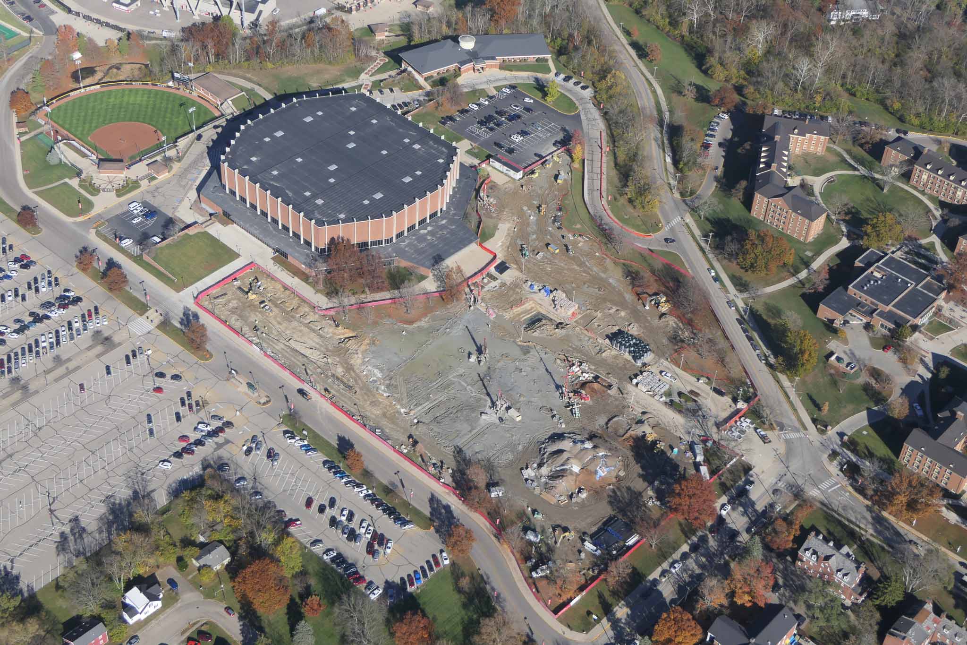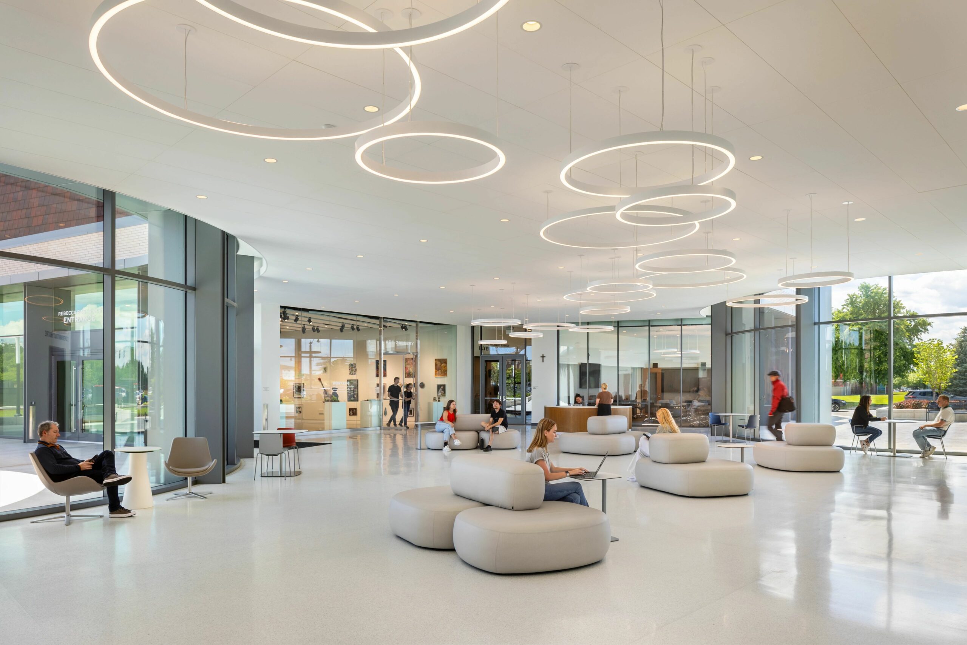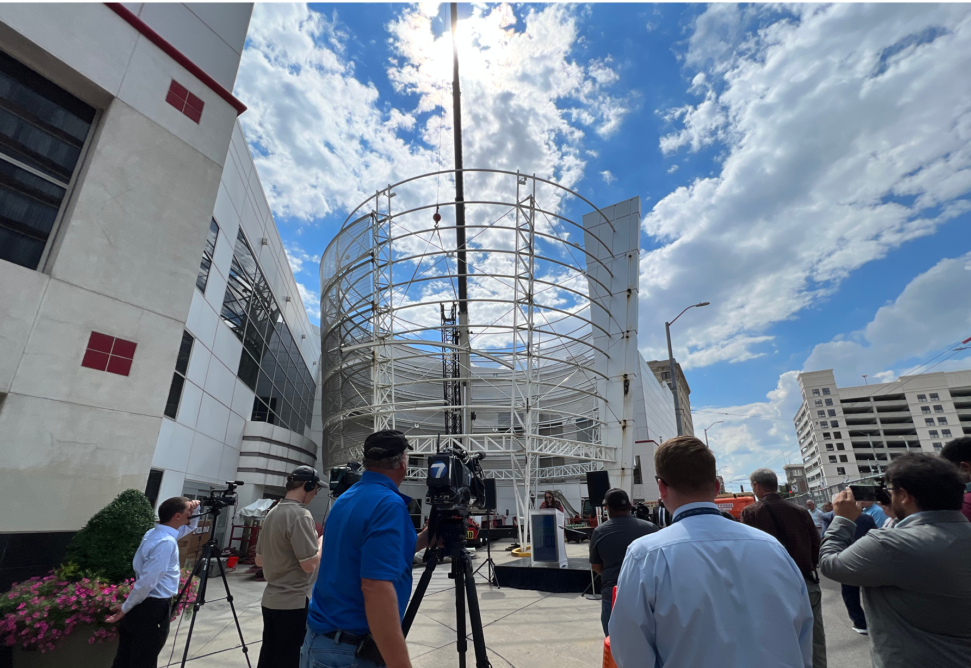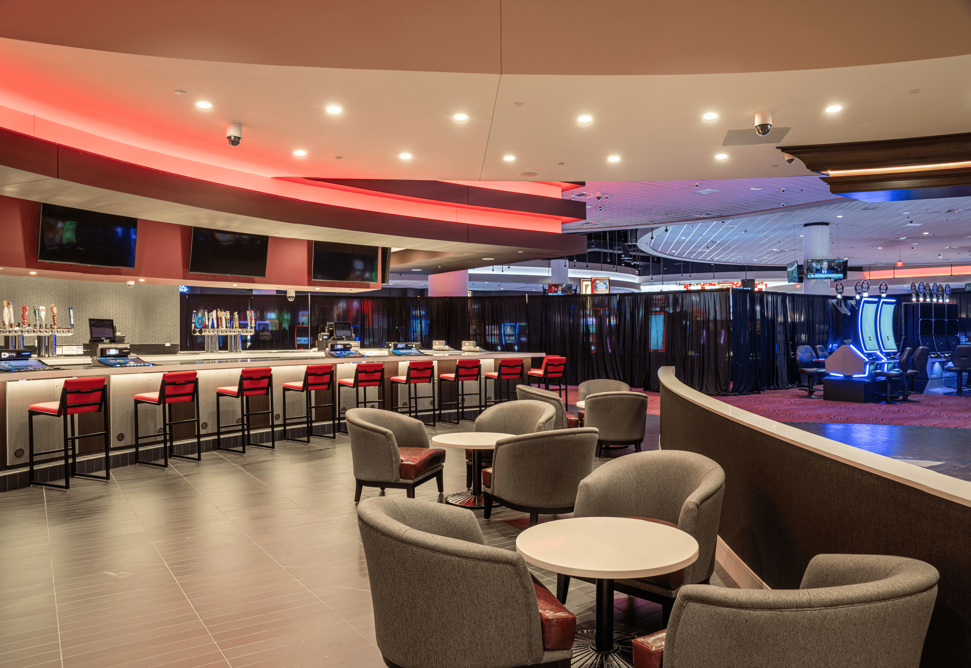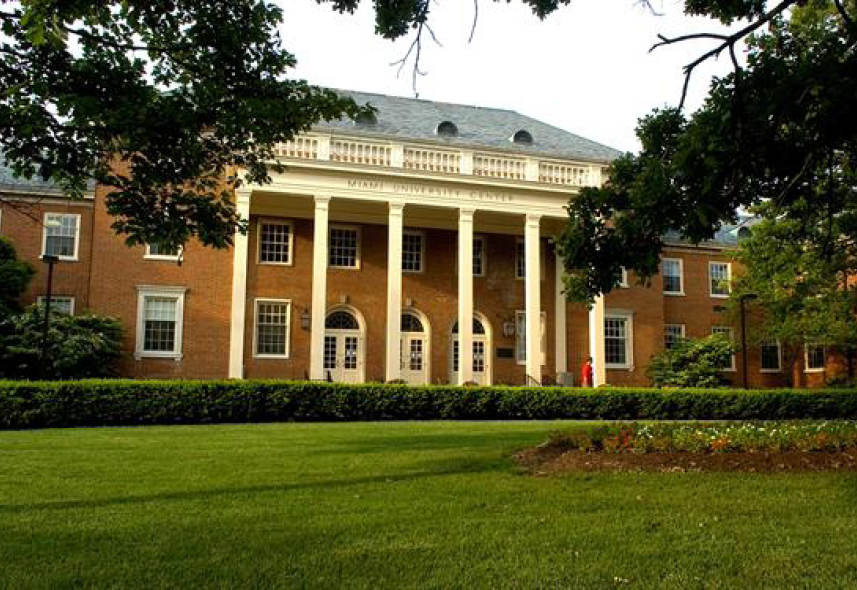
Philip R. Shriver Center Renovation - Miami University
Oxford, OH
Features
- Throughout construction, the building remained operational and the project team worked to ensure the safety of students, staff and guests was maintained at all times.
- Building Information Modeling (BIM) enabled our team to virtually model the mechanical, electrical and plumbing systems prior to construction, ultimately reducing cost and increasing the reliability of the construction schedule.
- There were upgrades to all major MEP systems and a new elevator shaft through the middle of the existing facility.
