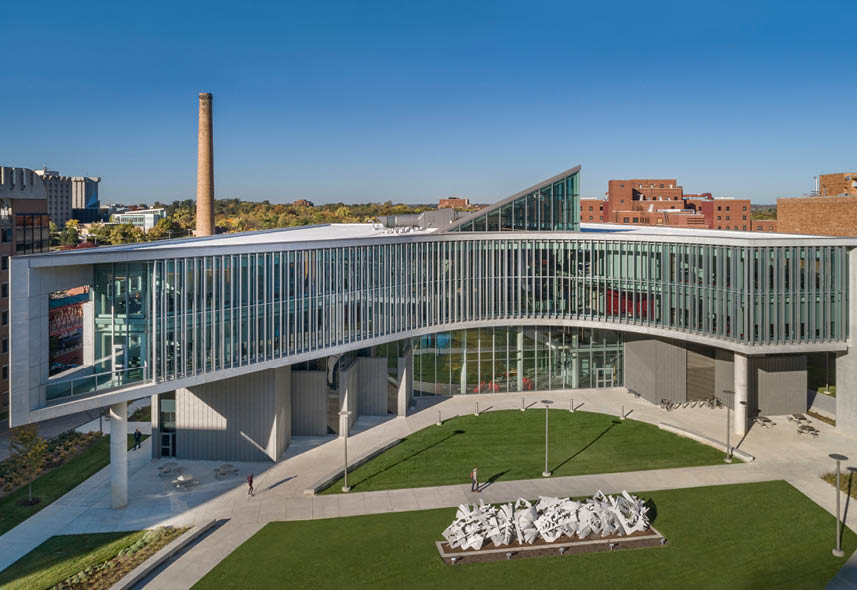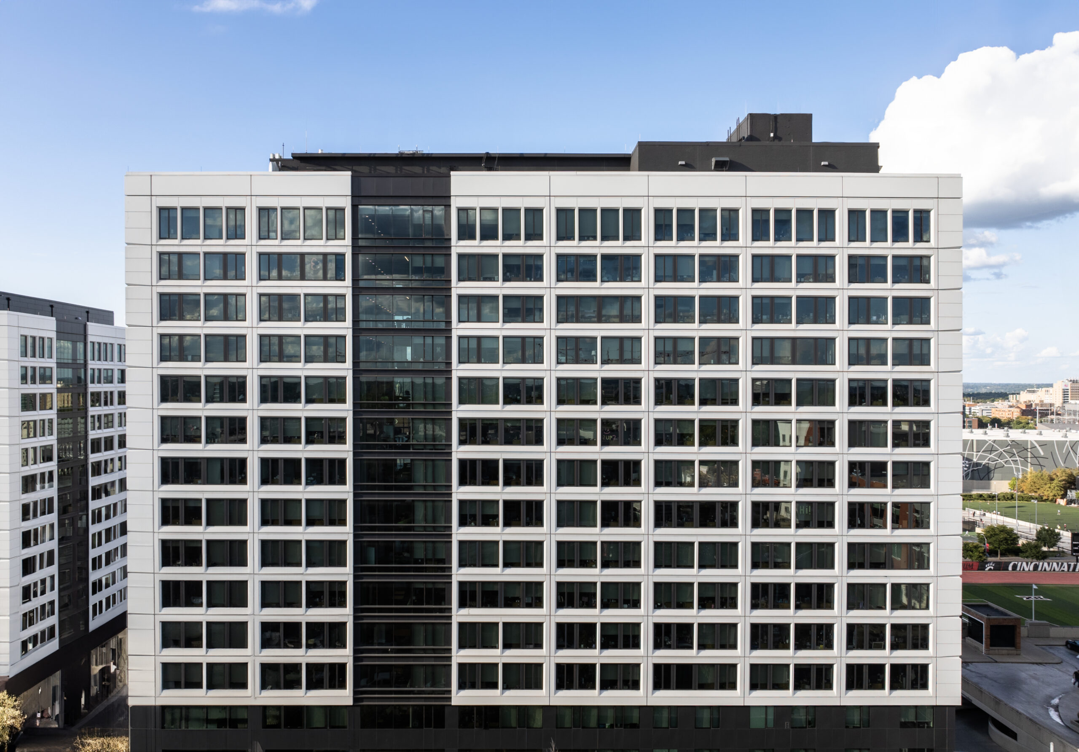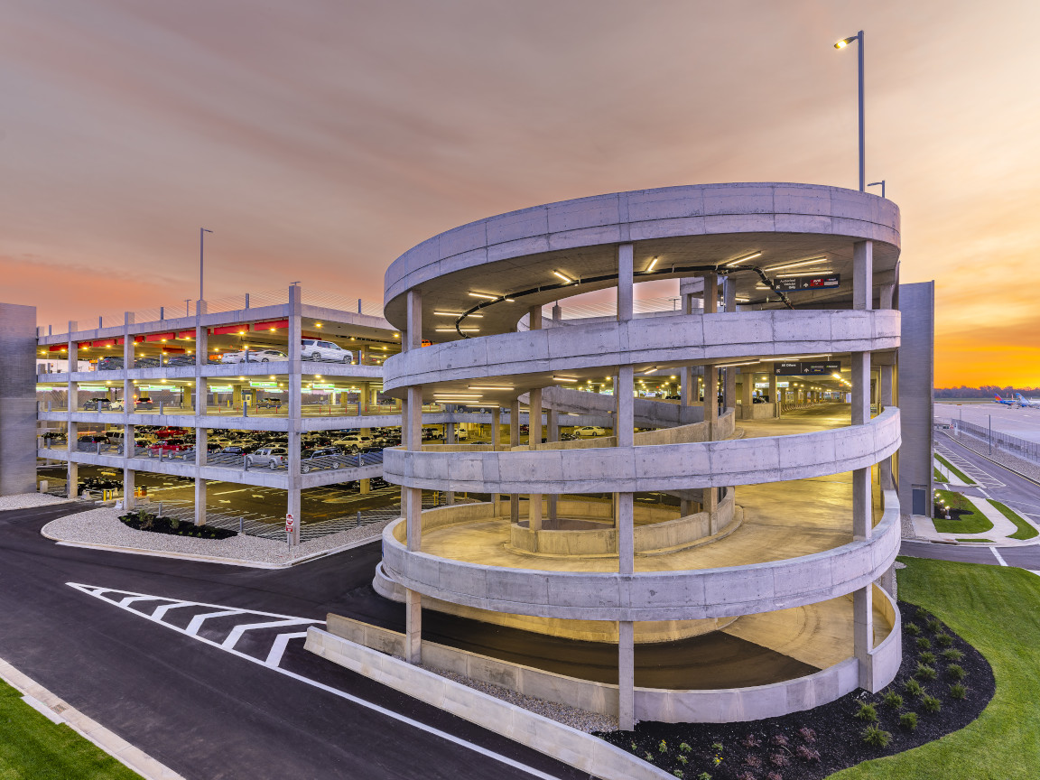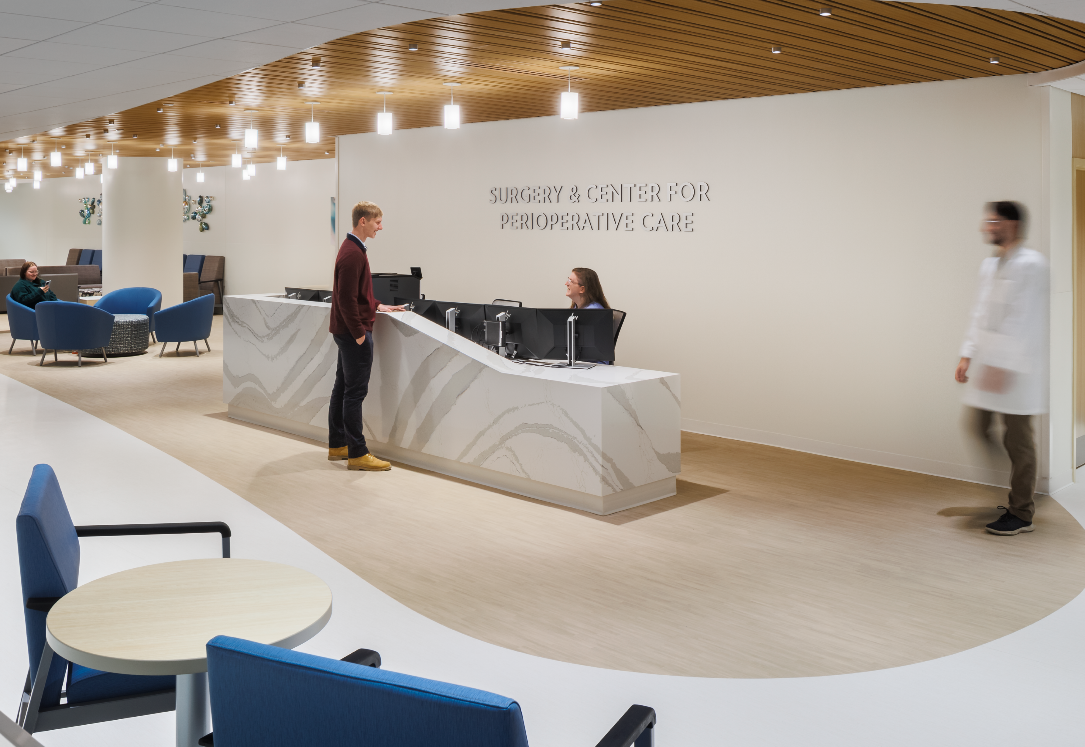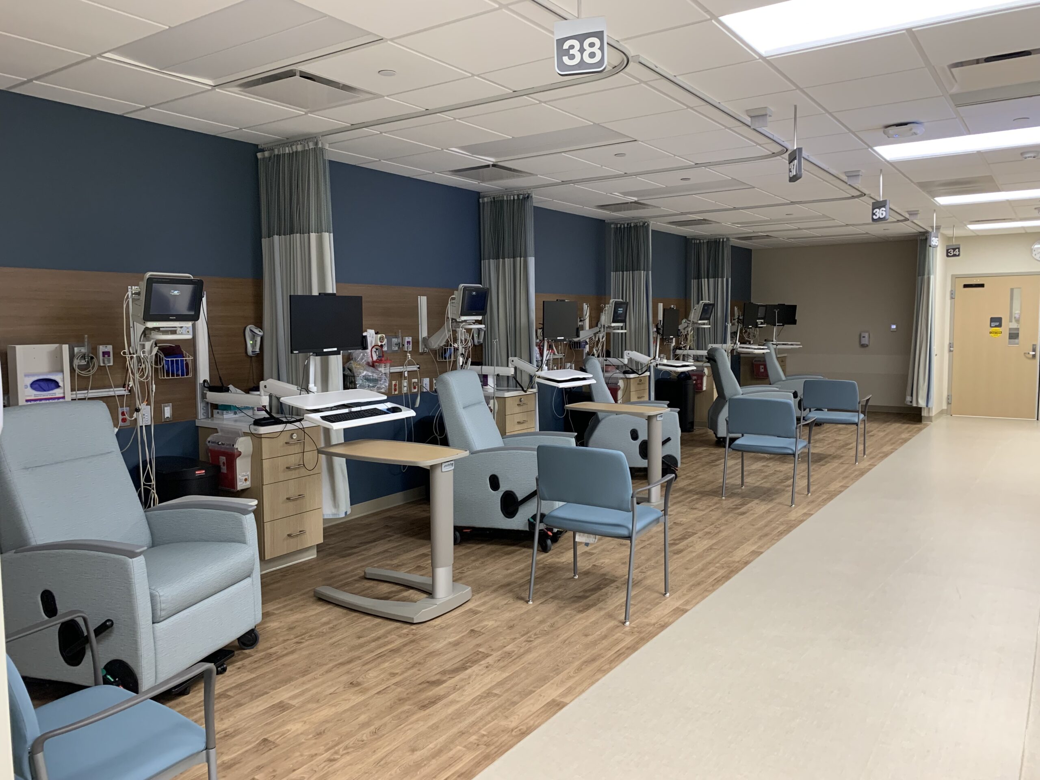
Outpatient Surgery Center - St. Elizabeth Healthcare Edgewood
Edgewood, KY
Features
- The project was completed while the surgery center remained active and operated at full capacity throughout construction.
- The project team built temporary staff lockers rooms and lounges in the waiting room area to separate staff areas from construction.
- Testing and balancing the sterile areas was a challenge as the building was designed with one Air Handling Unit to feed both of the sterile and on-sterile areas. Messer was able to balance the two spaces and meet pressure requirements.
- The project start date was delayed one month. Messer used flowing scheduling and 3D scans for utility coordination to expedite the schedule and meet the original completion date.

