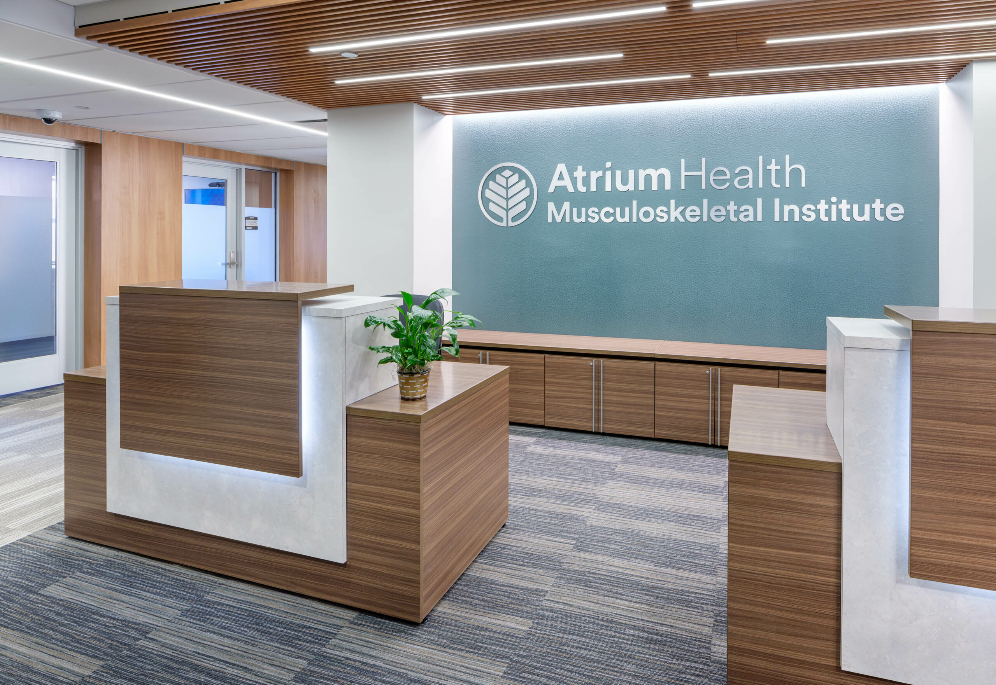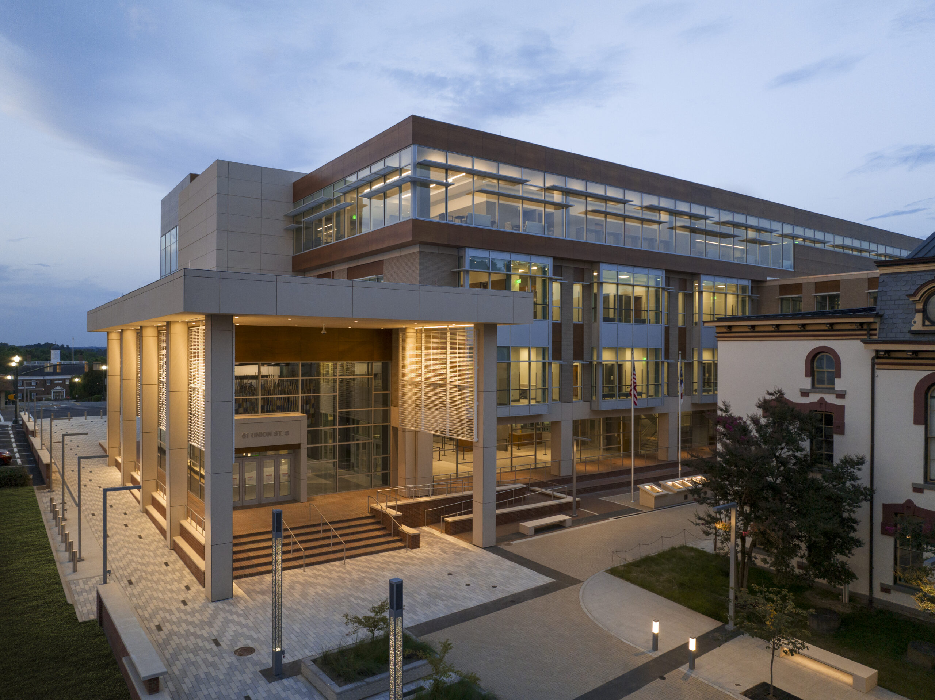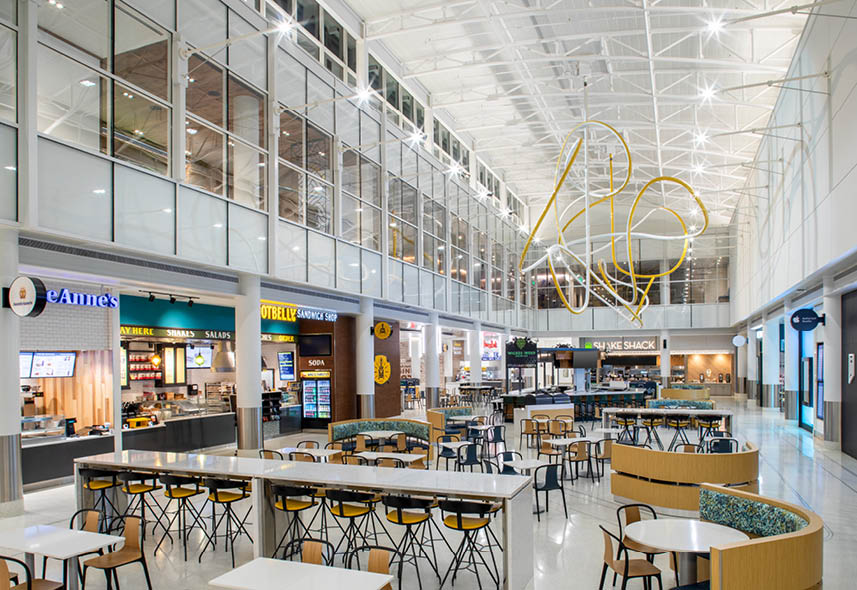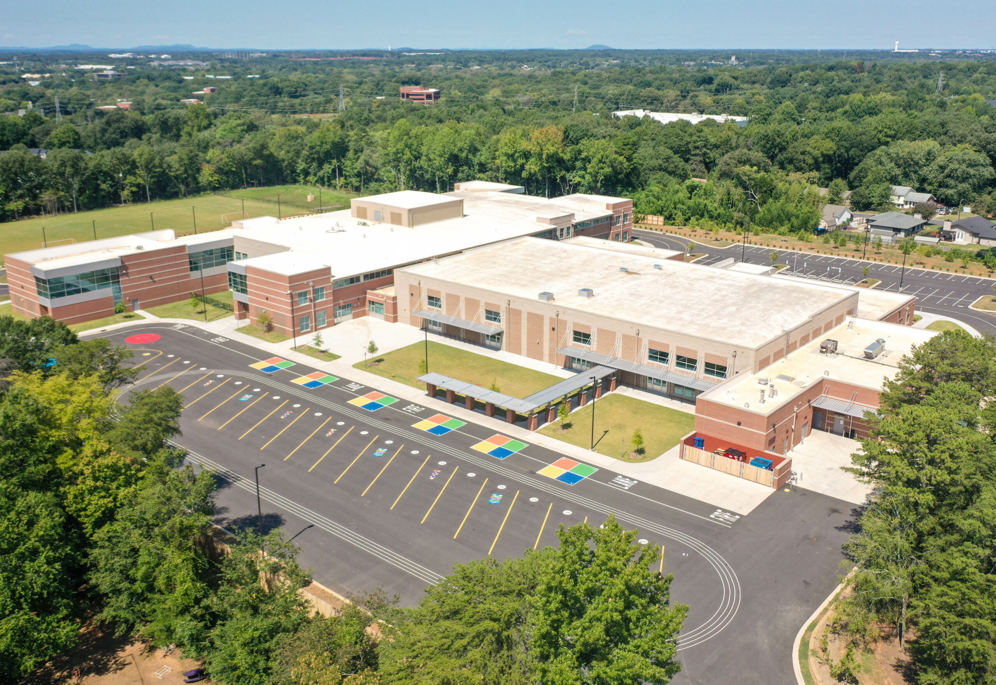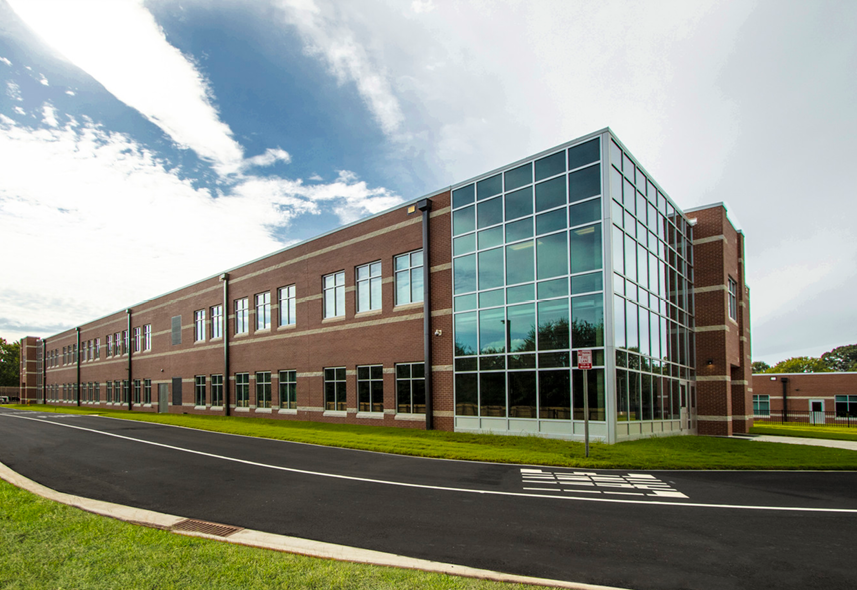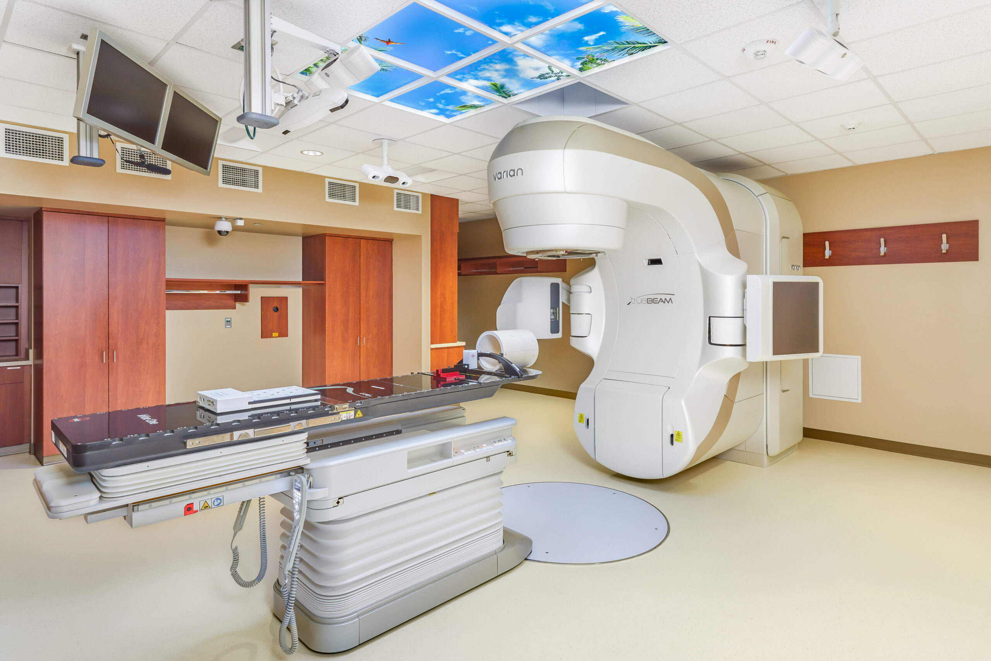
Pineville Medical Plaza 2 Linear Accelerator 2 – Atrium Health
Charlotte, NC
Features
- This project was next to a busy and active linear accelerator. The project team provided alternate work strategies to minimize impact on daily operations while constructing the project.
- Messer used Building Information Modeling (BIM) in order to coordinate the MEP systems within the active hospital and linear accelerator.
