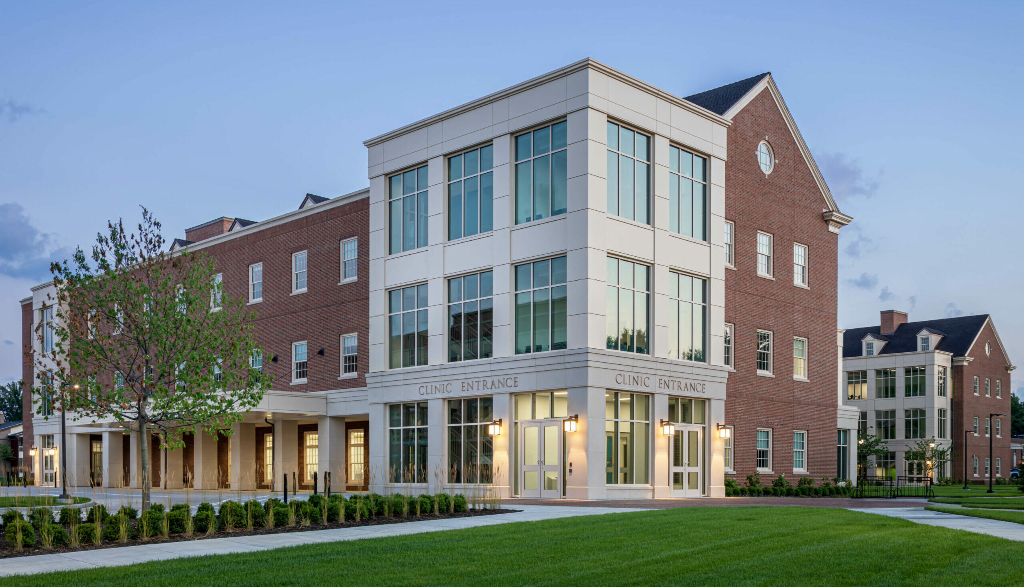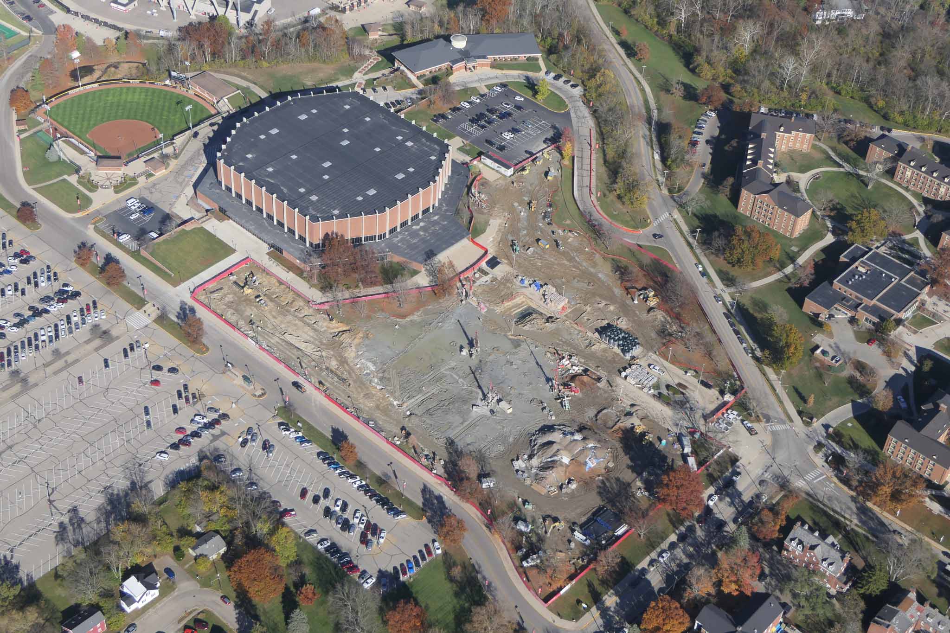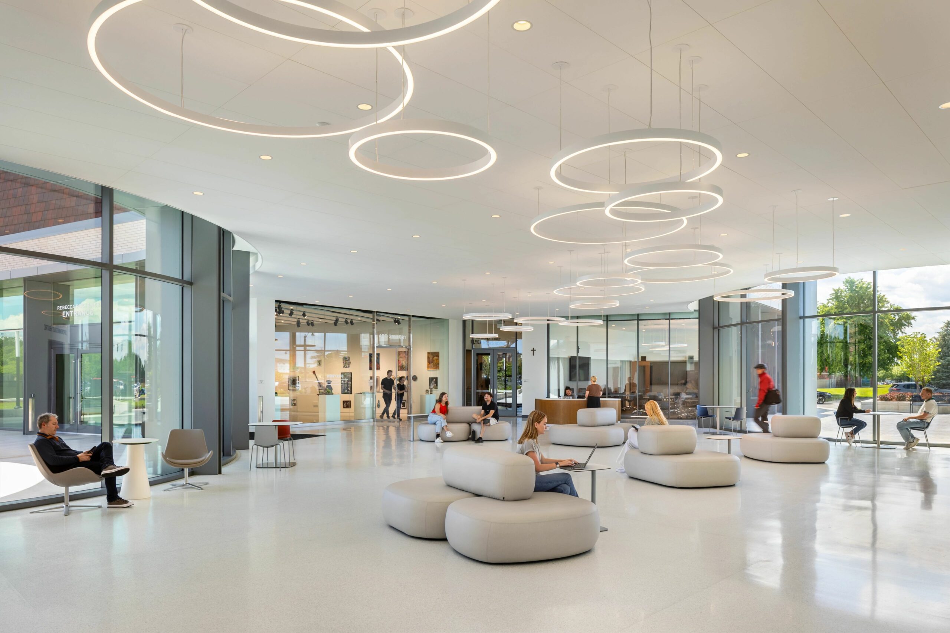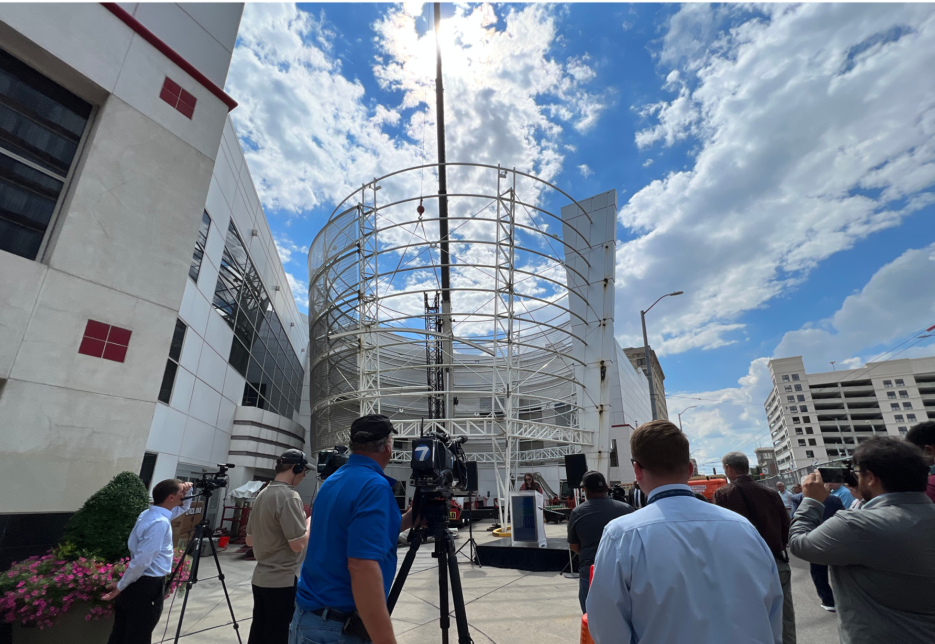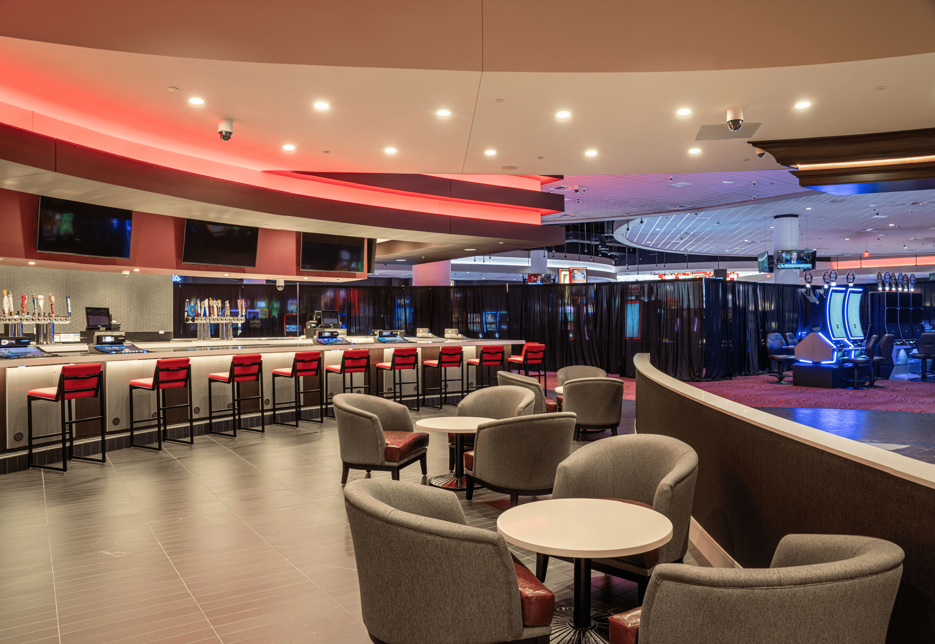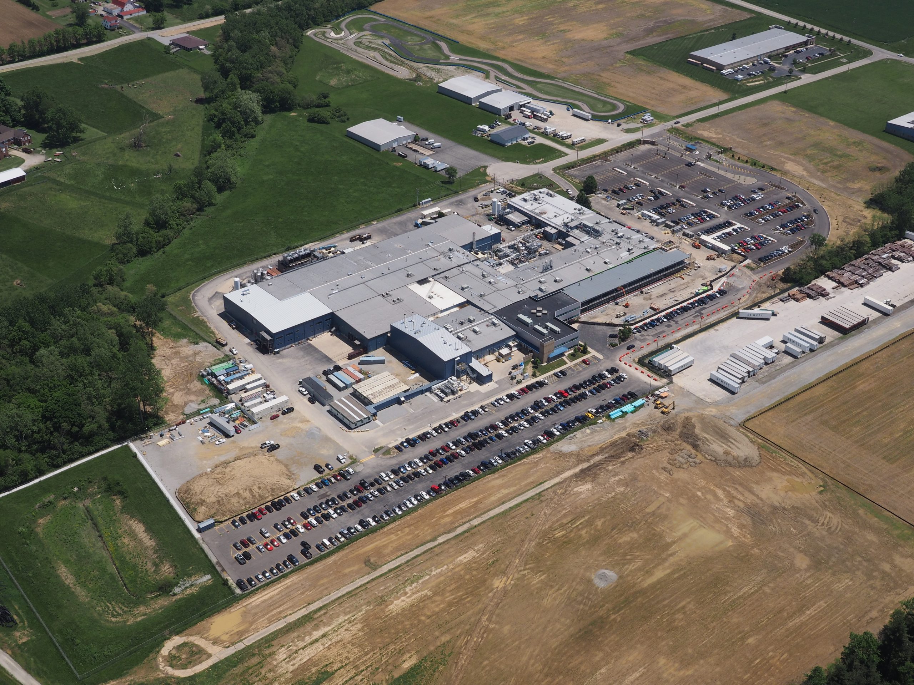
Security Lab Administration and Parking - Alkermes
Wilmington, OH
Features
- Maintaining a safe environment for vehicular traffic and pedestrians was critical for the success of this project.
- Messer’s Building Systems Group worked hard to ensure production electric and lab gases were properly tied into the existing facility.
