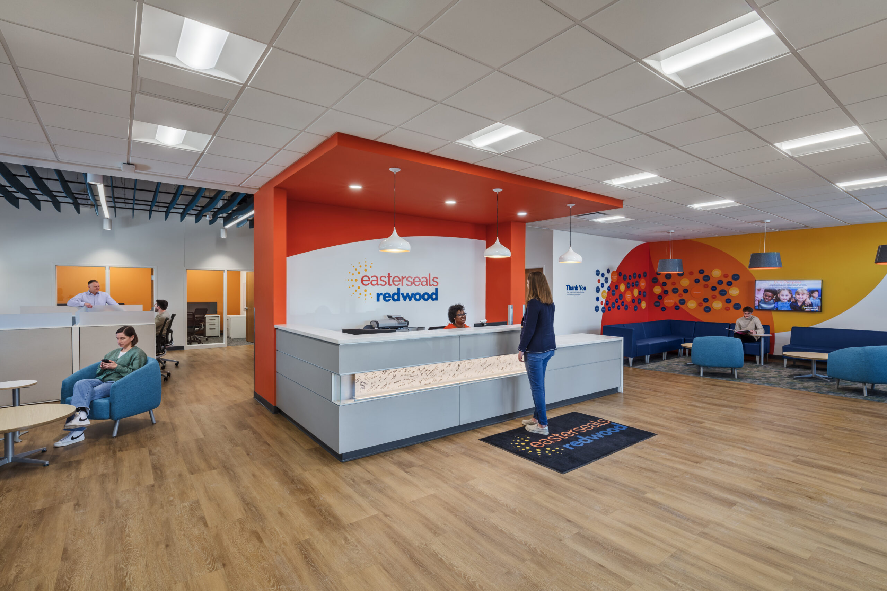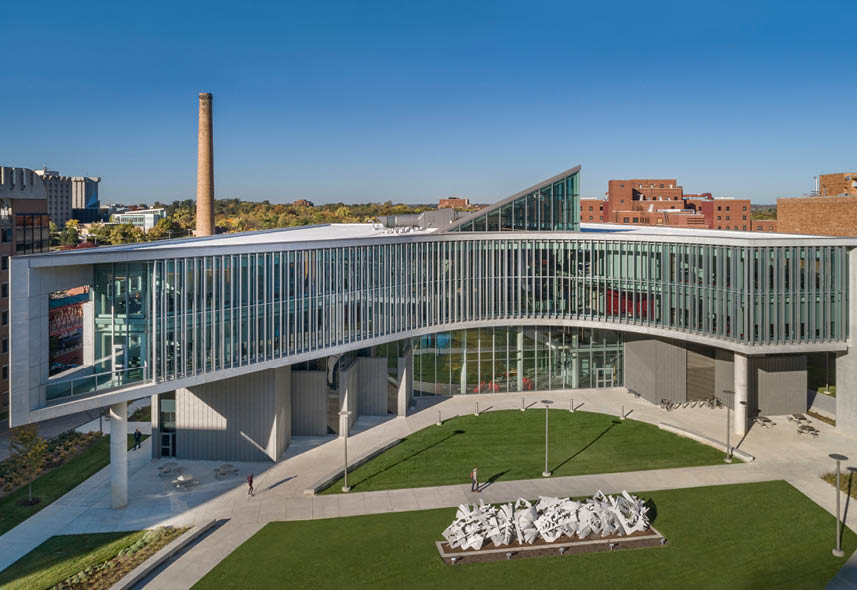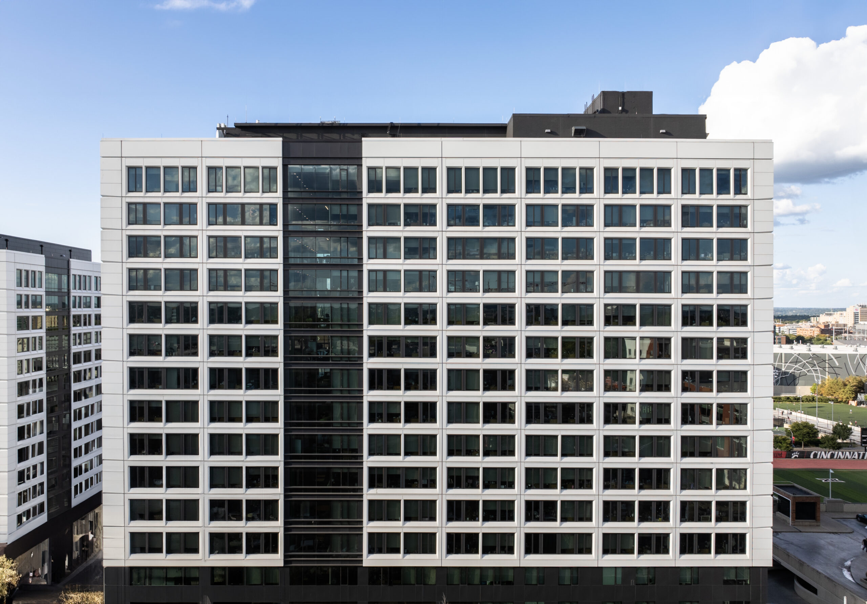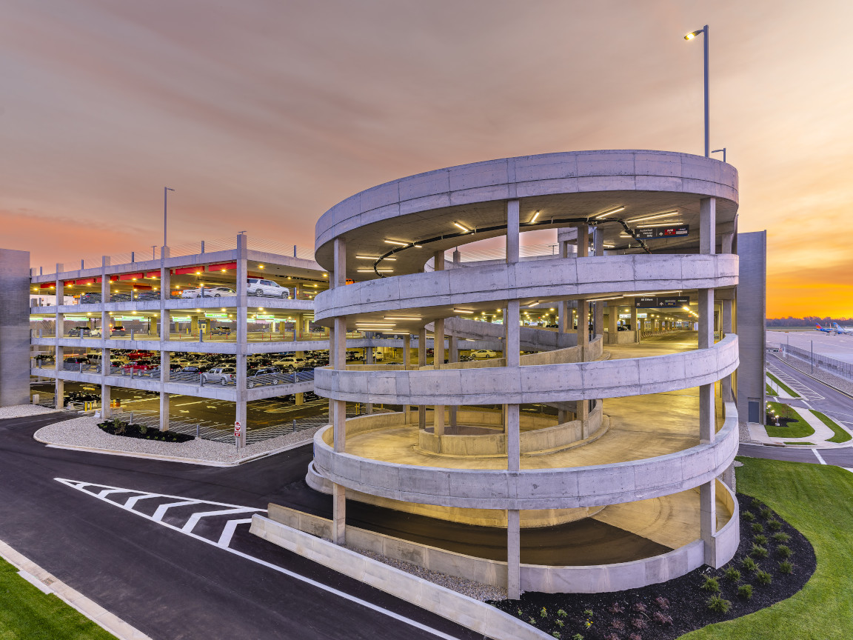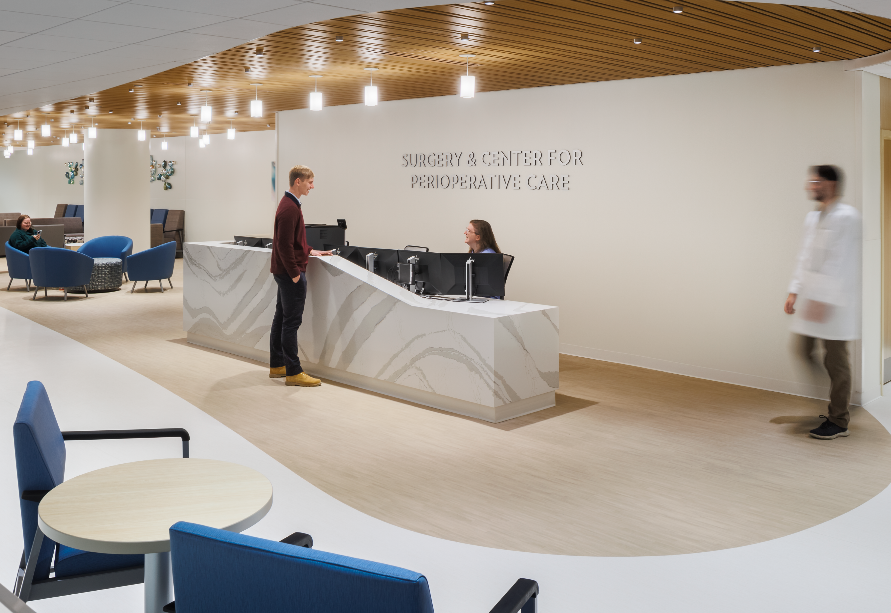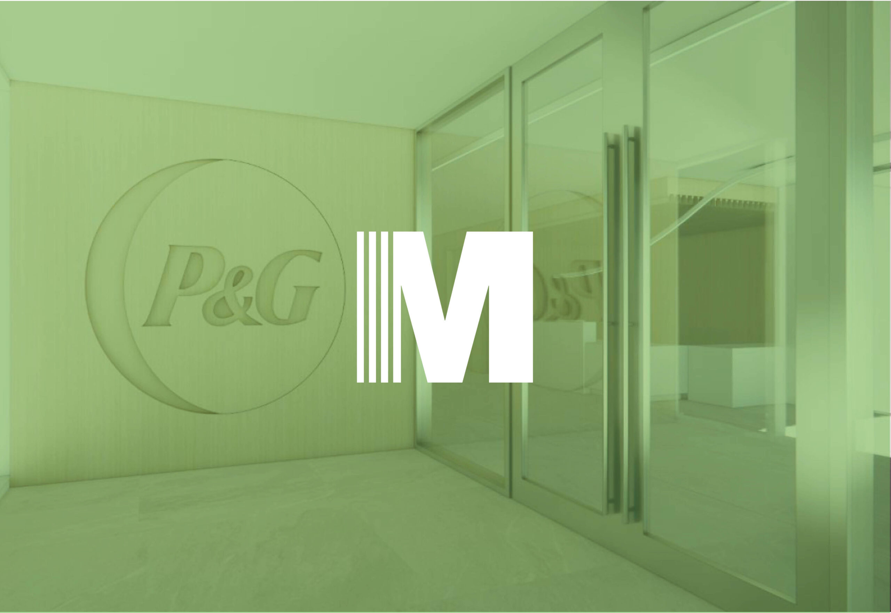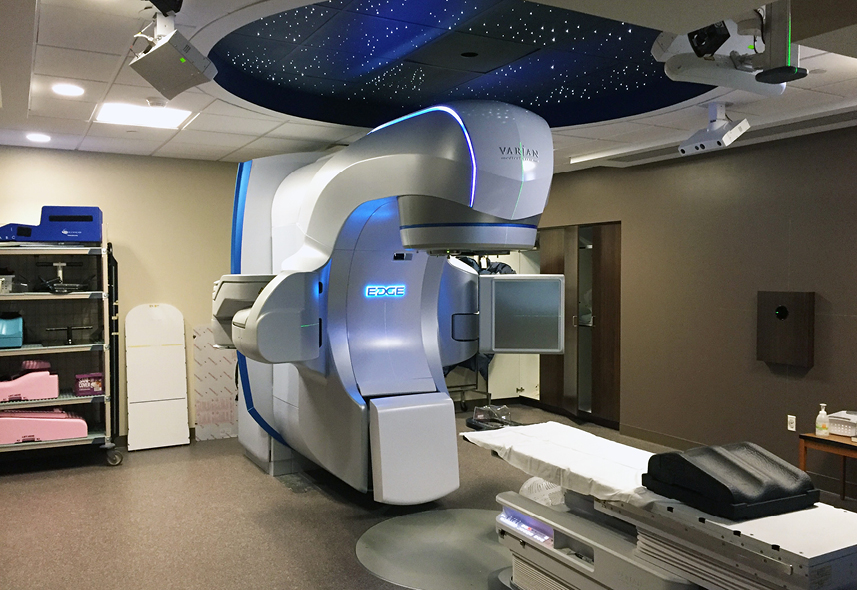
Cancer Care Addition - St. Elizabeth Healthcare
Cincinnati, OH
Features
- The 4,000 sf addition was built at the hospital’s main entrance.
- The project team used Lean scheduling to coordinate a very complex series of renovations around an existing clinic, with some active construction taking place in very close proximity from patients receiving treatments.
- Using a prefabricated modular shielding system for the linear accelerator vault allowed thr project team to save eight weeks on the schedule.
