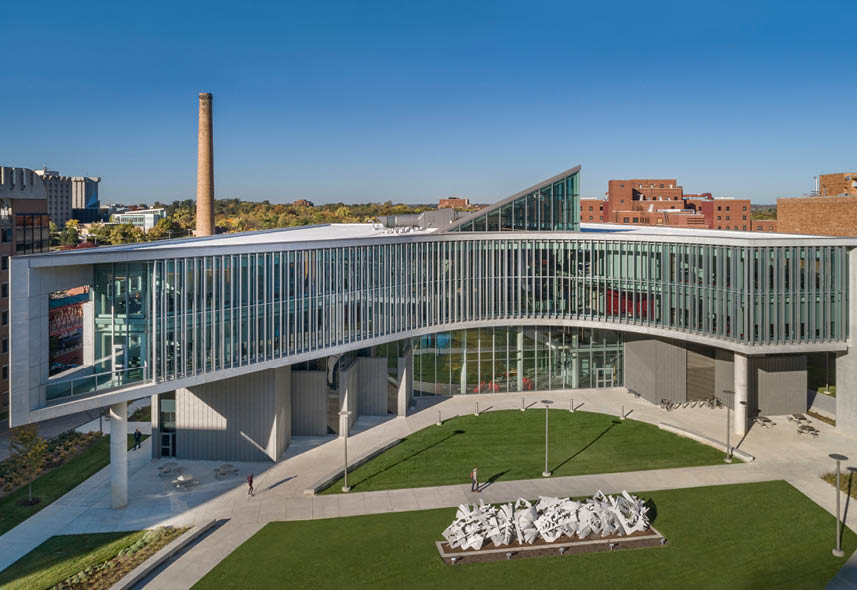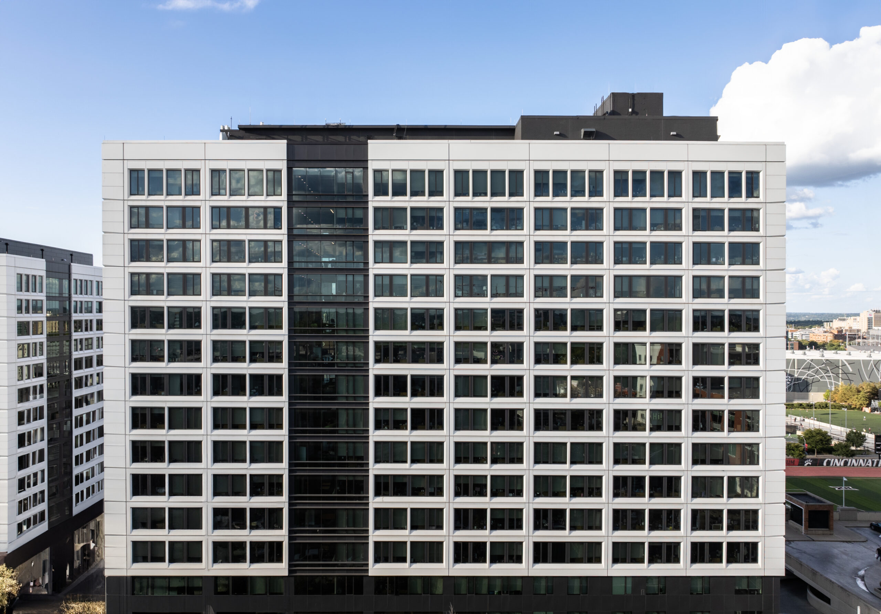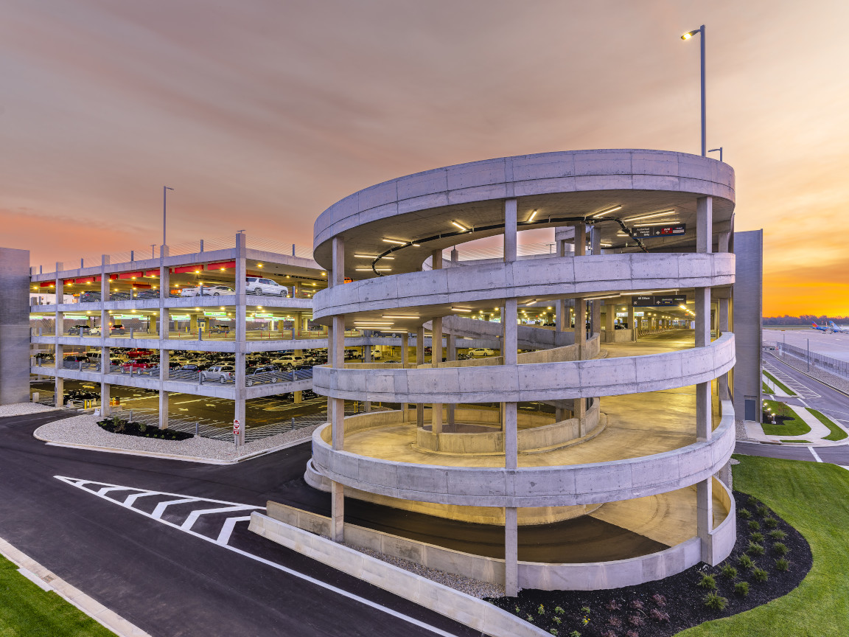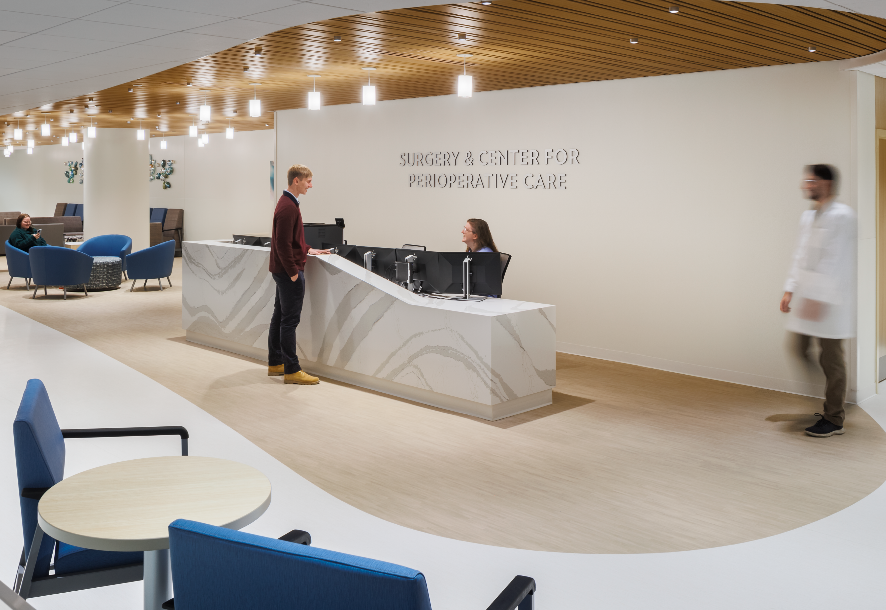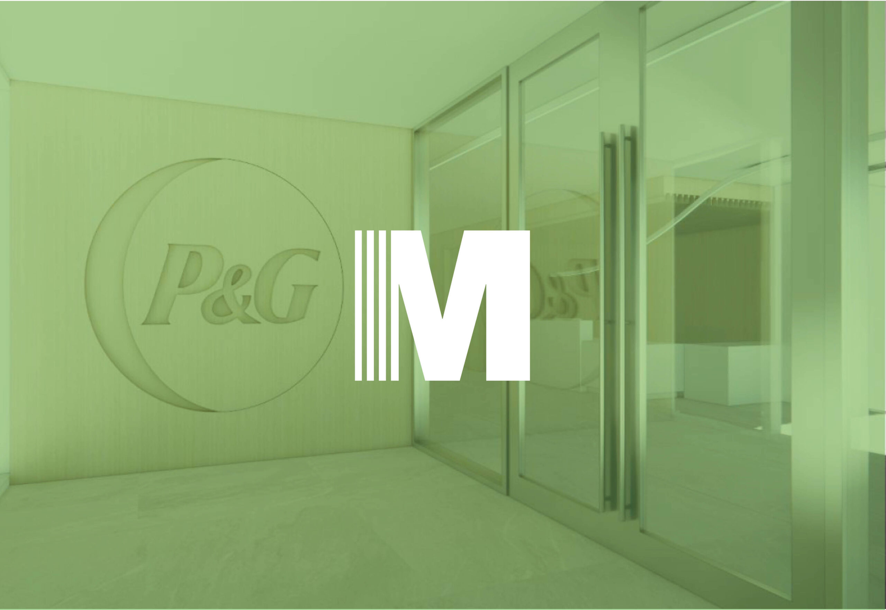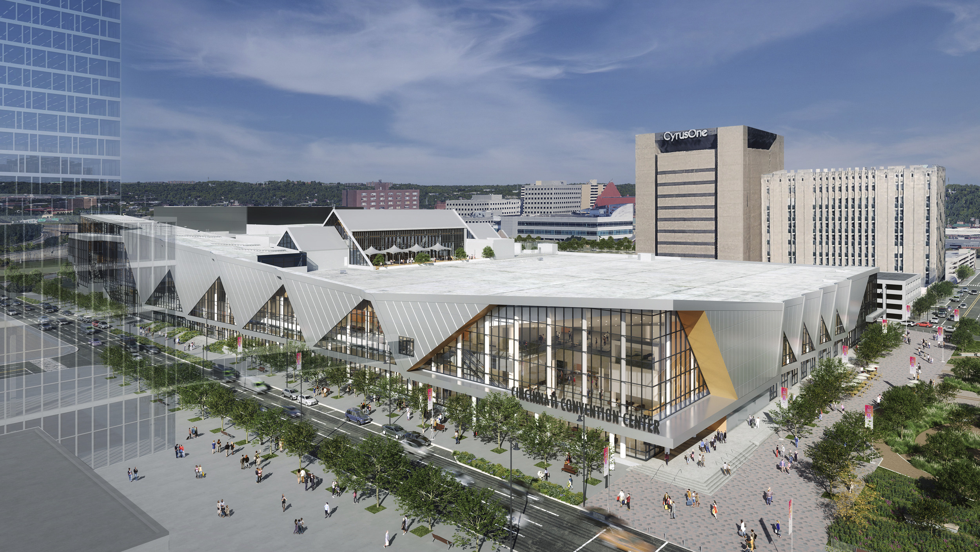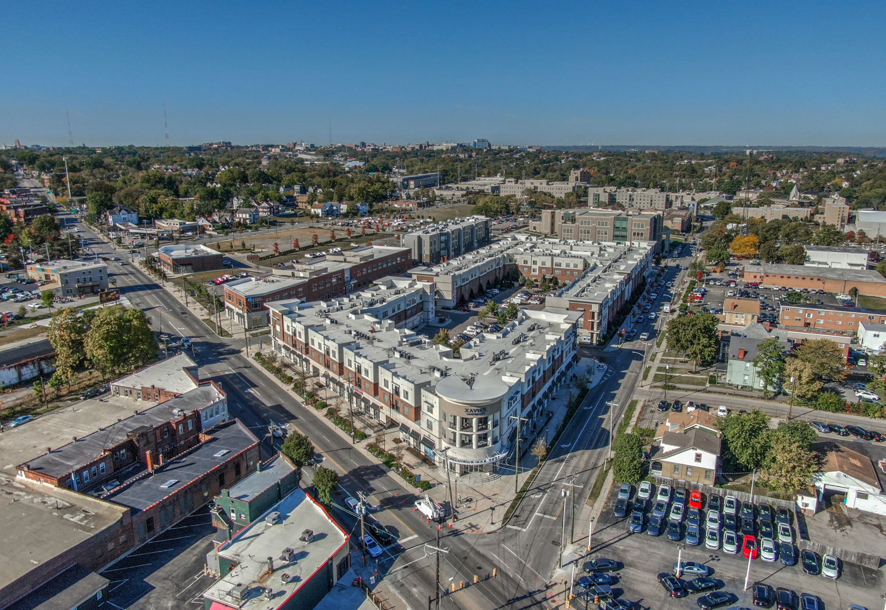
University Station Mixed-Use Development Phase 1 - DanaMont Square, LLC
Cincinnati, OH
Features
- This project stalled twice previously before Messer became involved as the Master Developer. Under our leadership, Xavier’s vision came to life. Read more in this case study.
- Our team worked with Xavier to form a plan that met Xavier’s goals and was financed. As part of this plan, we increased the number of beds from 400 to 480. Additionally, we improved the location of the retail space to increase visibility and drive traffic to the retail spaces.
- Through our commitment to inclusion, we achieved 21% Small business and Minority- and Women-owned Business Enterprise participation, surpassing the owner’s requirement.
