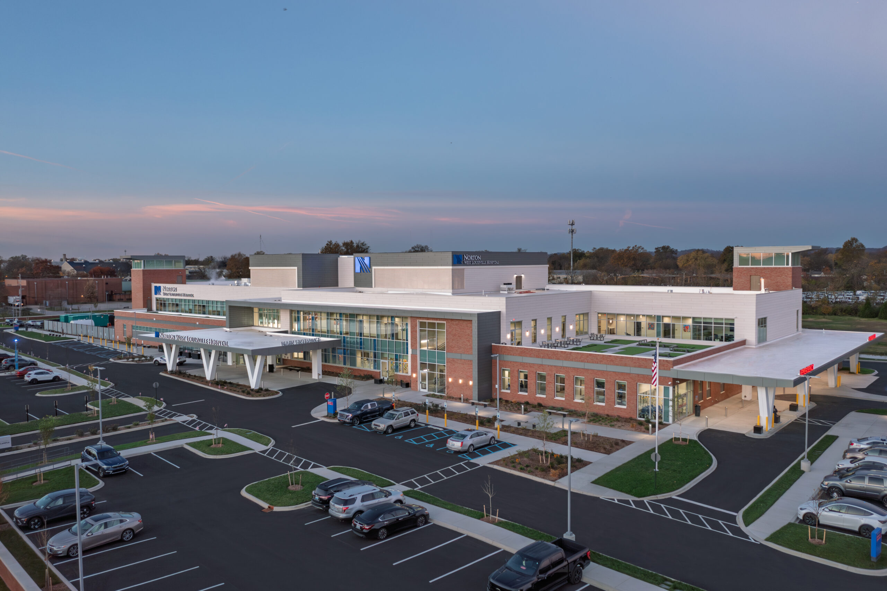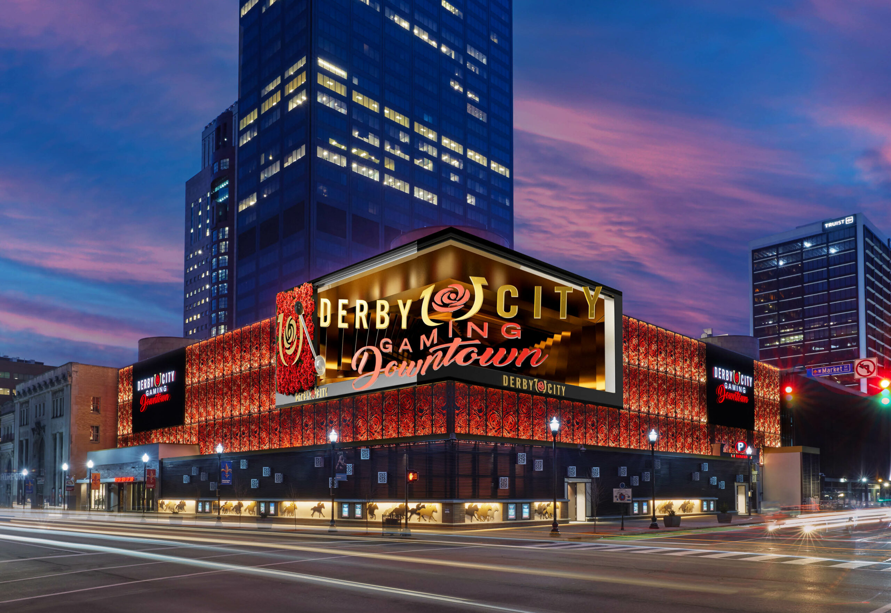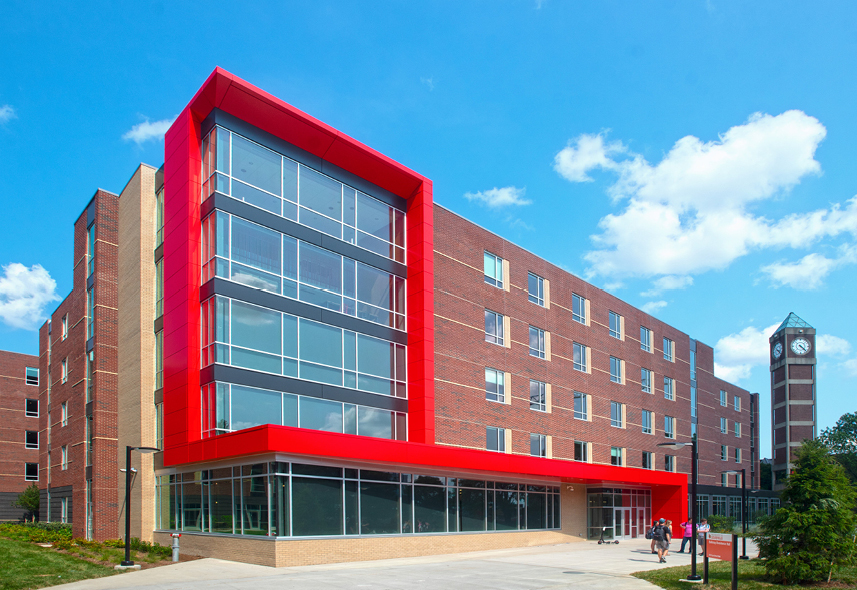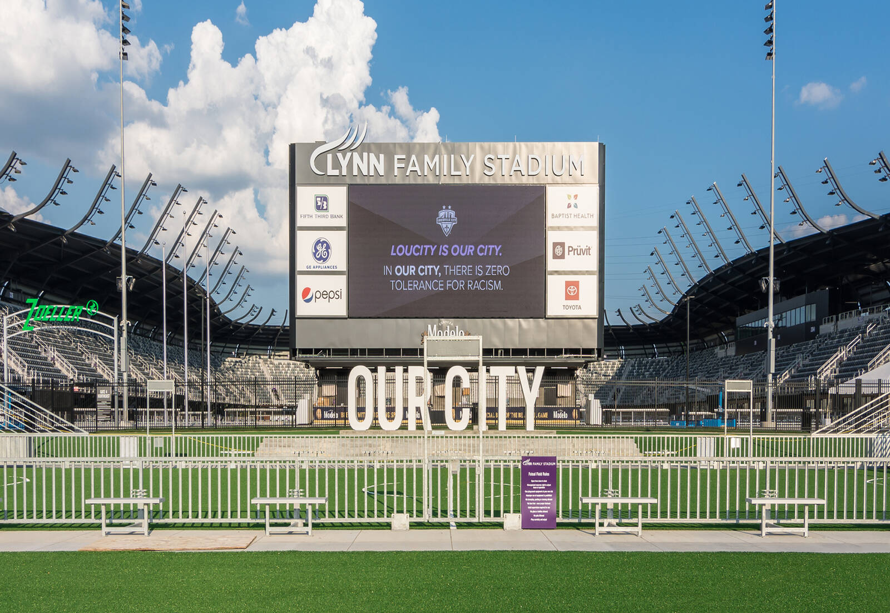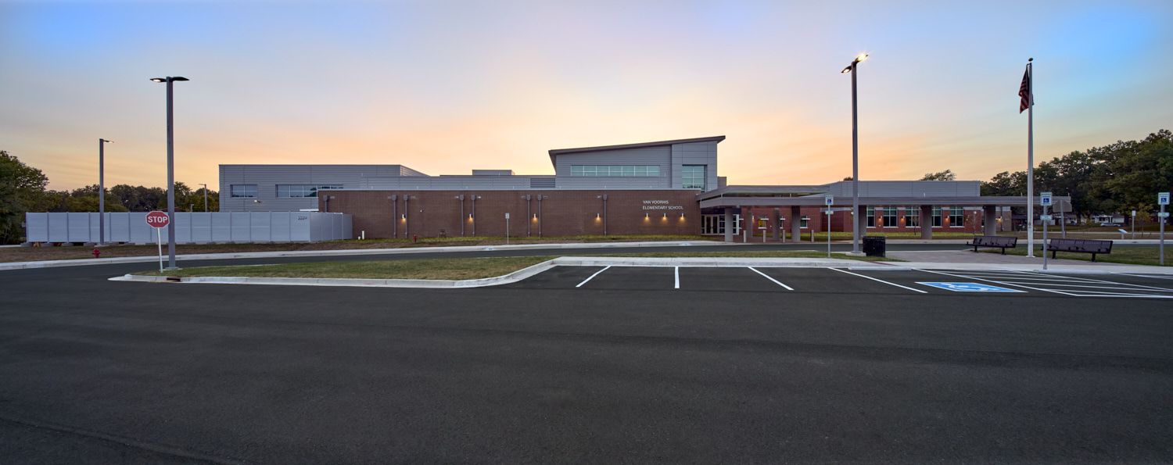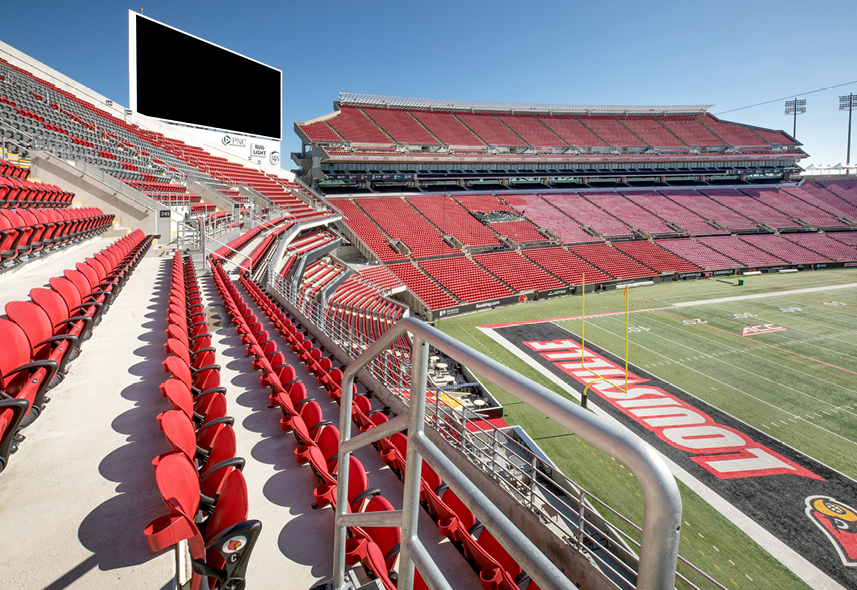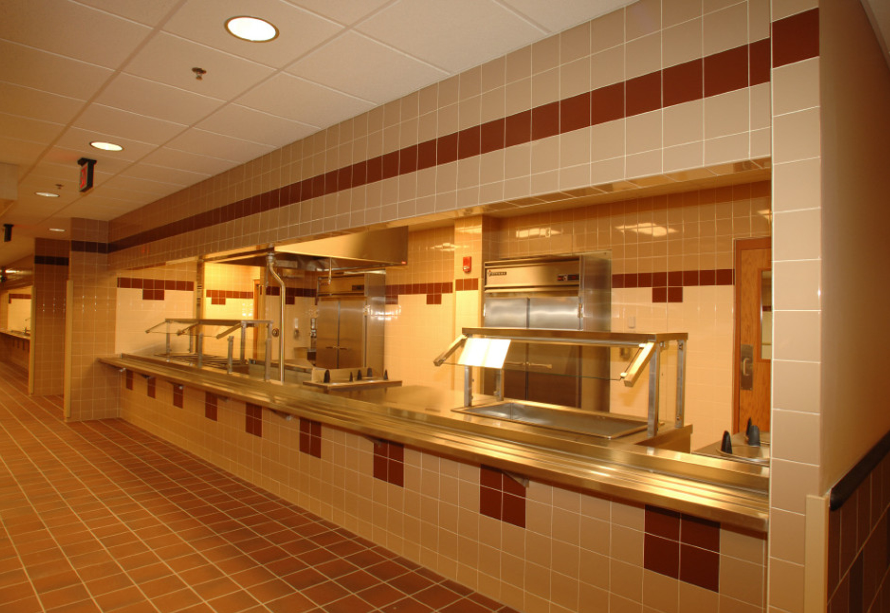
Fort Knox BCT Dining Hall Facility - US Army Corps of Engineers
Fort Knox, KY
Features
- Sustainable design principles were integrated into the design and construction of the project, resulting in the achievement of a GOLD rating under the Department of Defensable Sustainable Project Rating Tool (SPiRiT). This project also received the AGC Build Kentucky Award.
