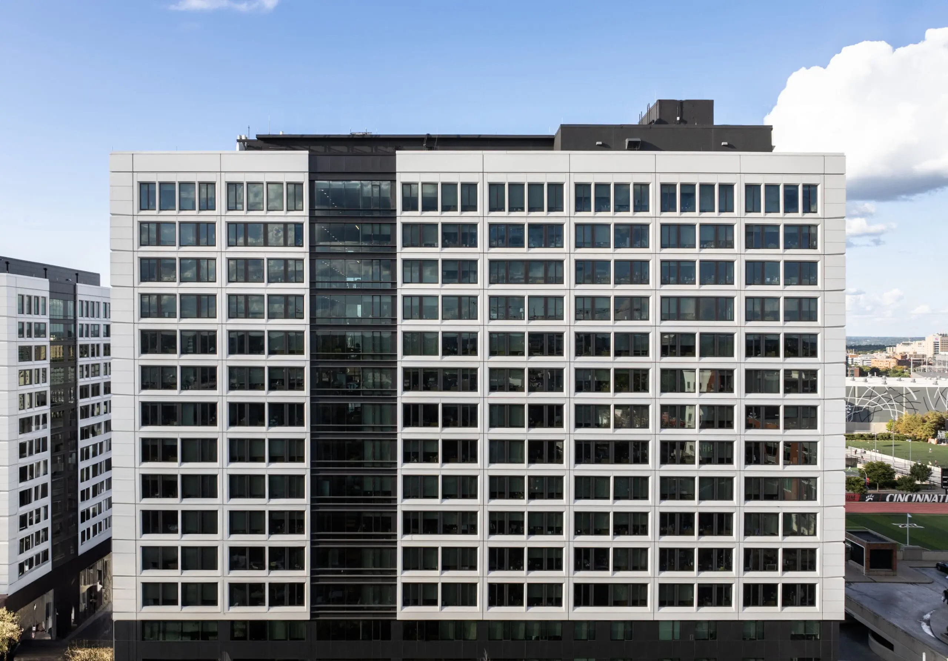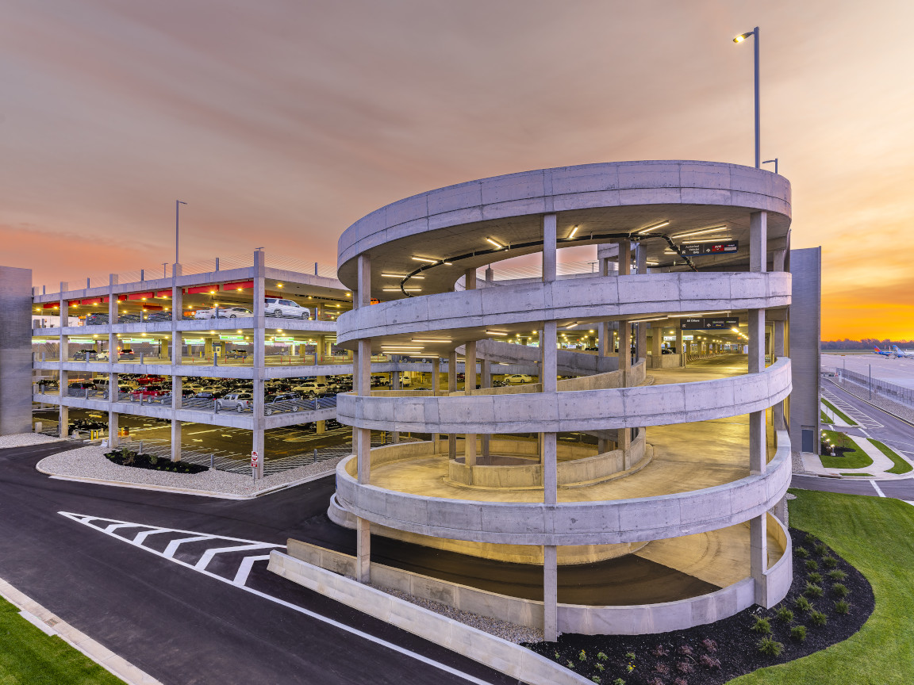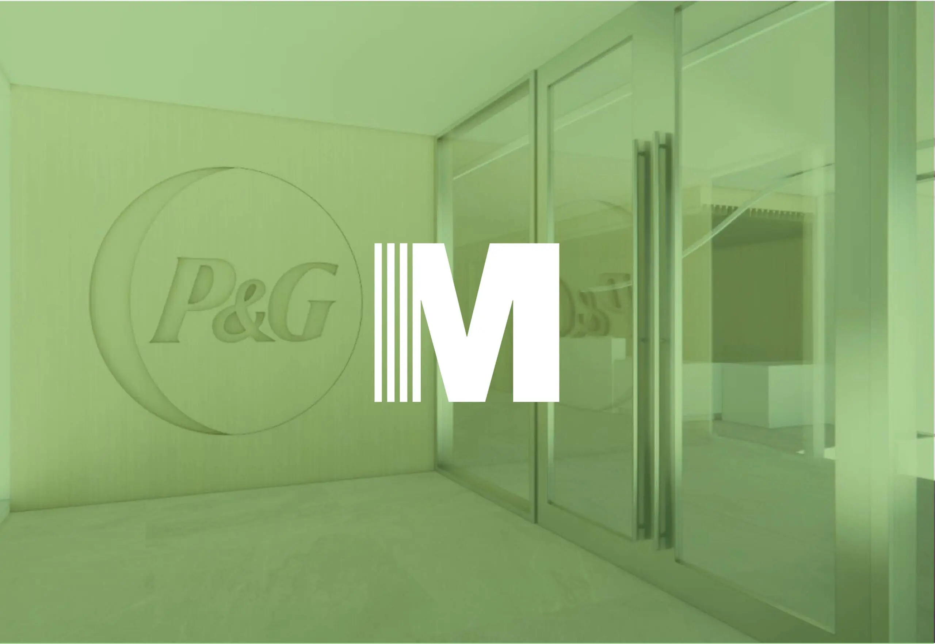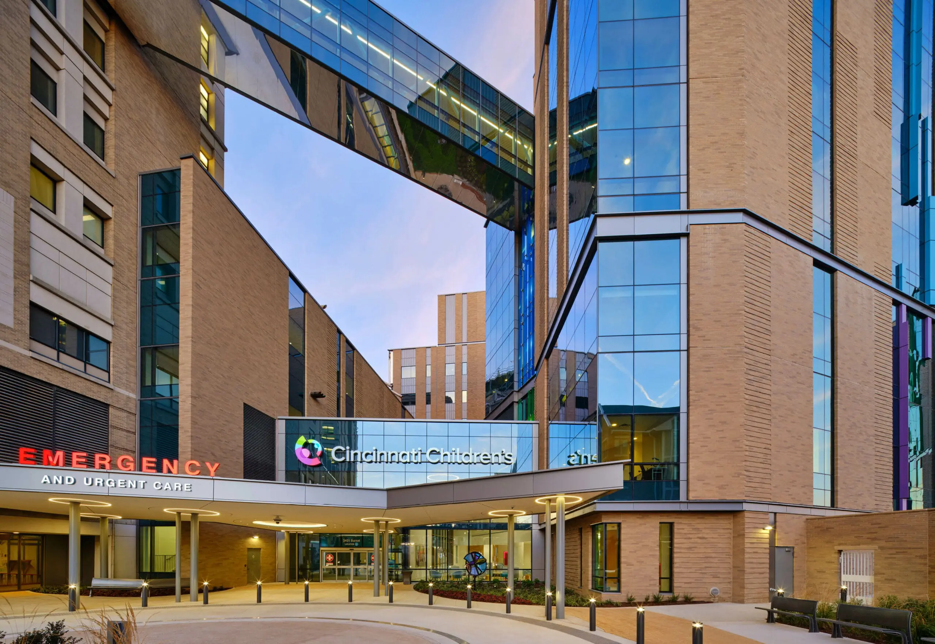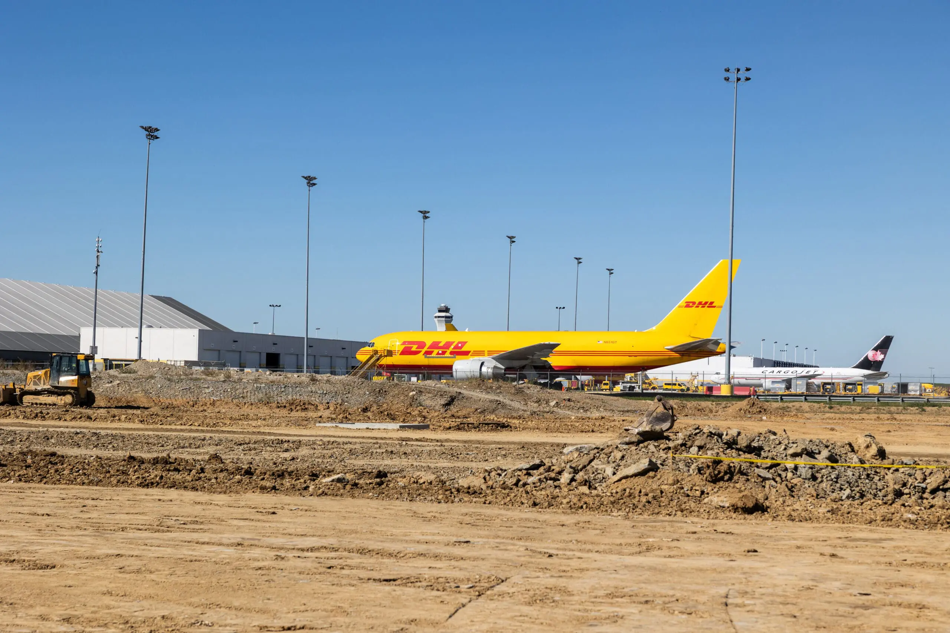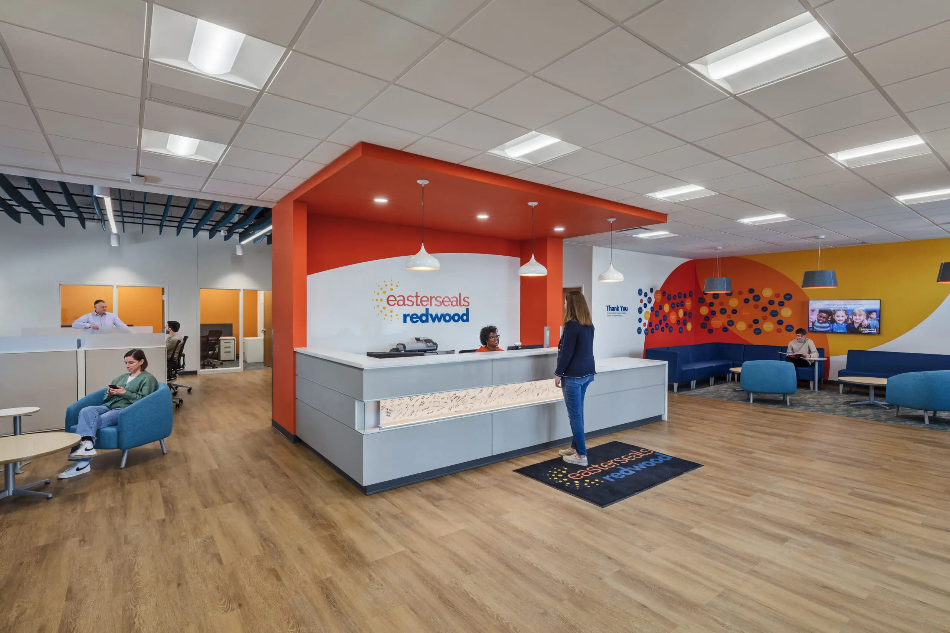
Campus Renovation and Addition - Easterseals Redwood
Cincinnati, OH
Features
- Located within an active facility with constrained space, Messer carefully planned and coordinated deliveries, operated during off-hours, and ensured minimal disruption to both the facility and the surrounding neighborhood.
- Messer achieved 33.7% minority-and-women-owned business (M/WBE) spend.
