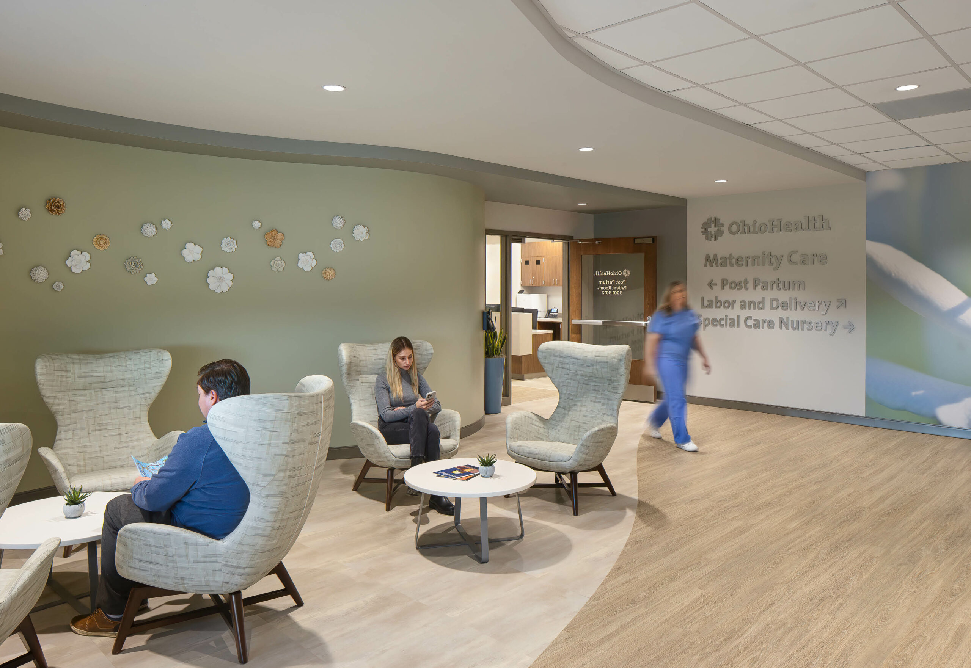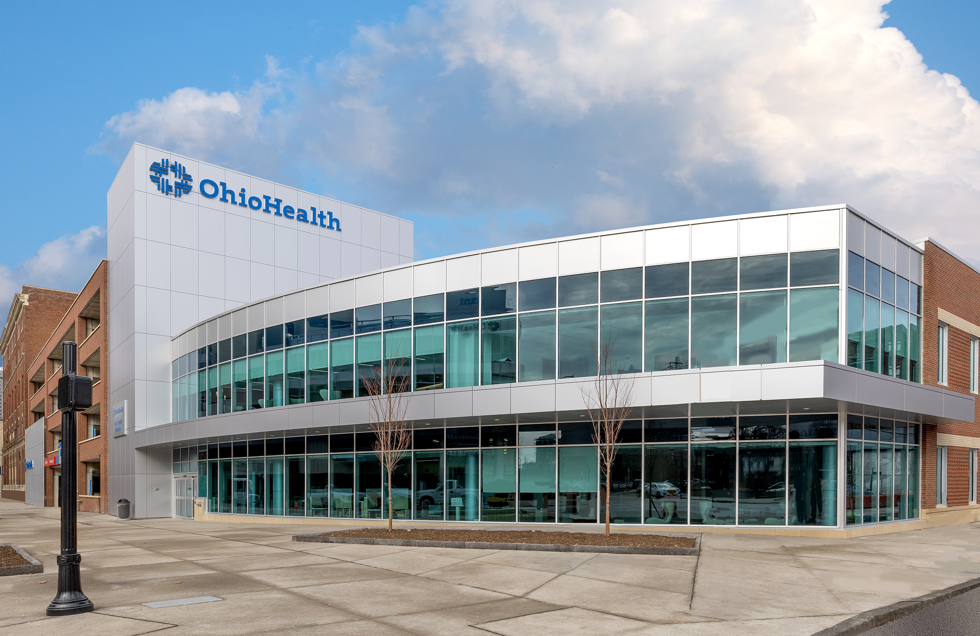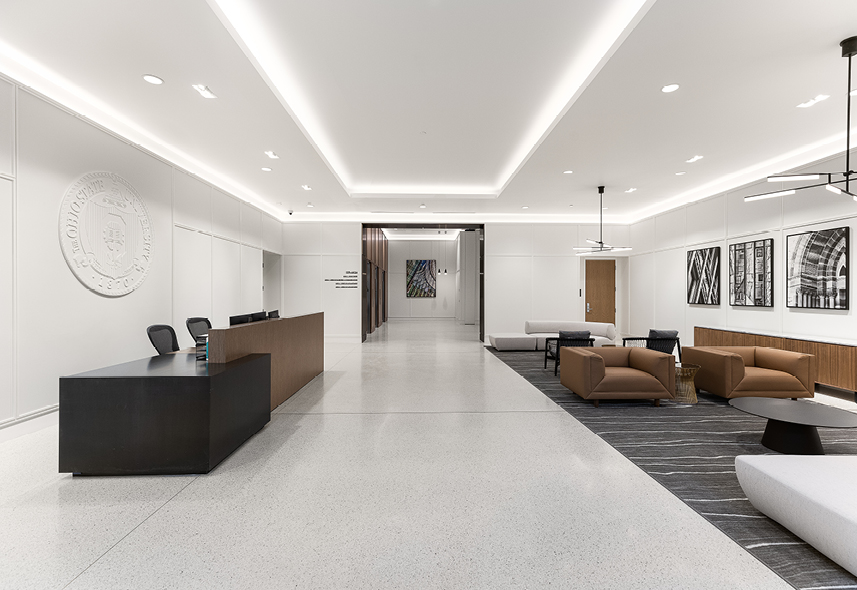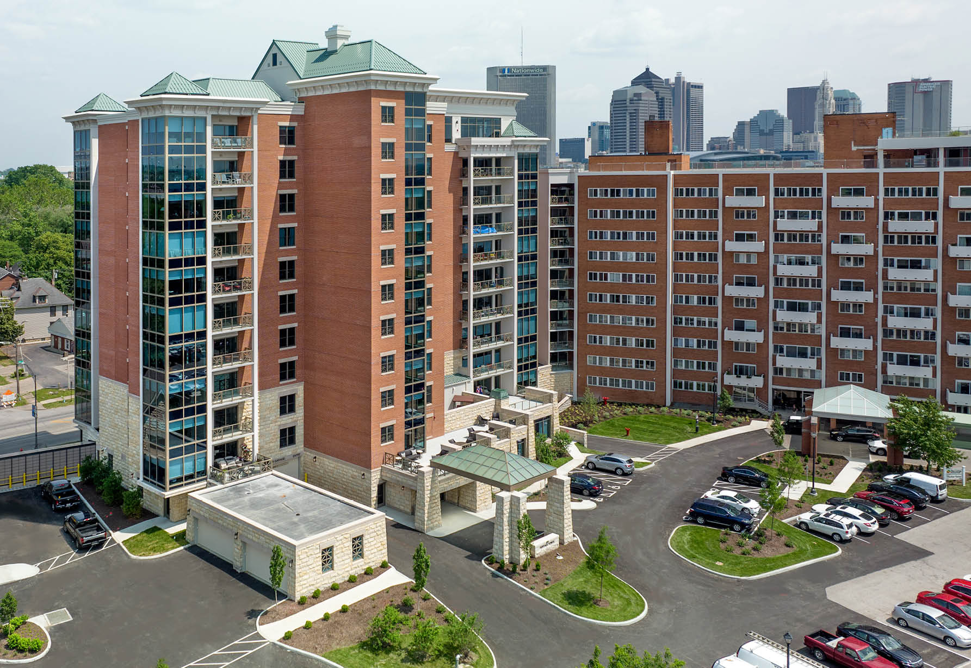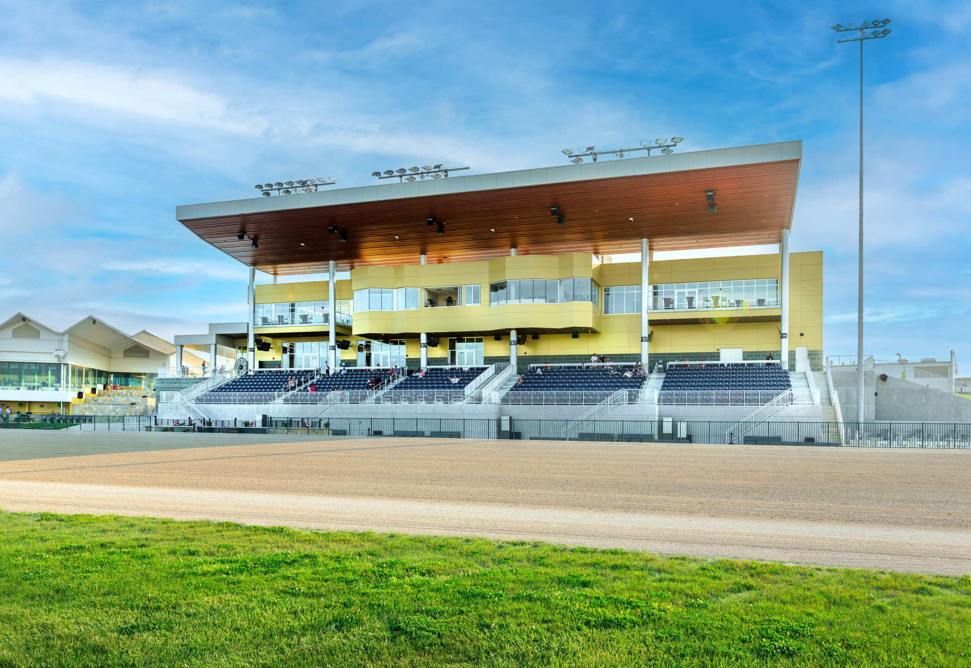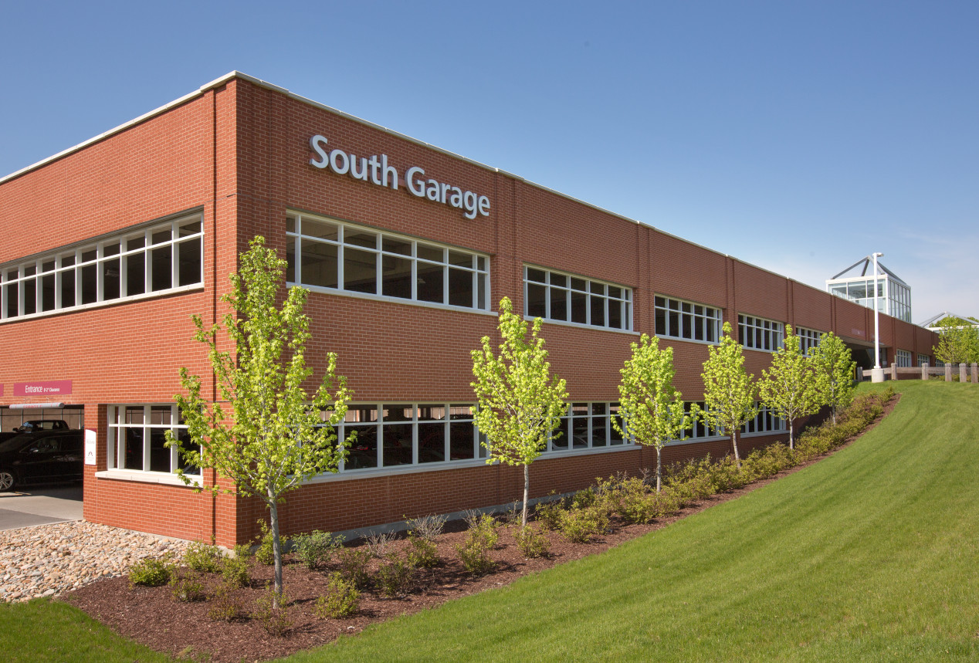
St. Ann’s Grace Parking Garage - Mount Carmel Health System
Westerville, OH
Features
- This project took place in the heart of St. Ann’s campus. The project team coordinated extensively with hospital staff to ensure an environment of care.
- The garage design capitalizes on the existing exterior grade eliminating the need for any interior ramps.
