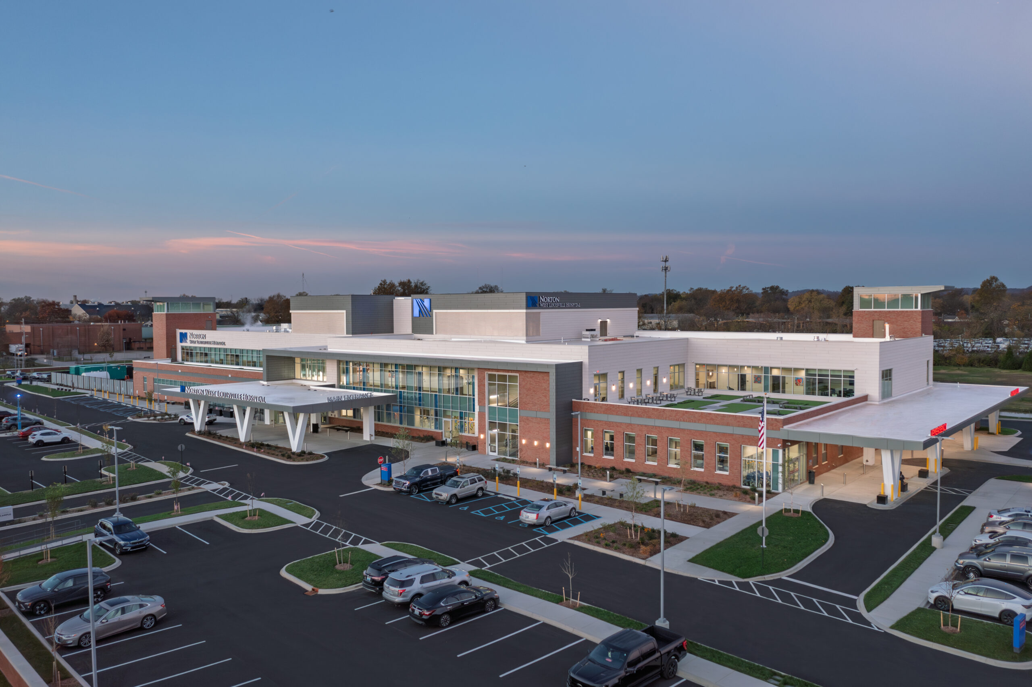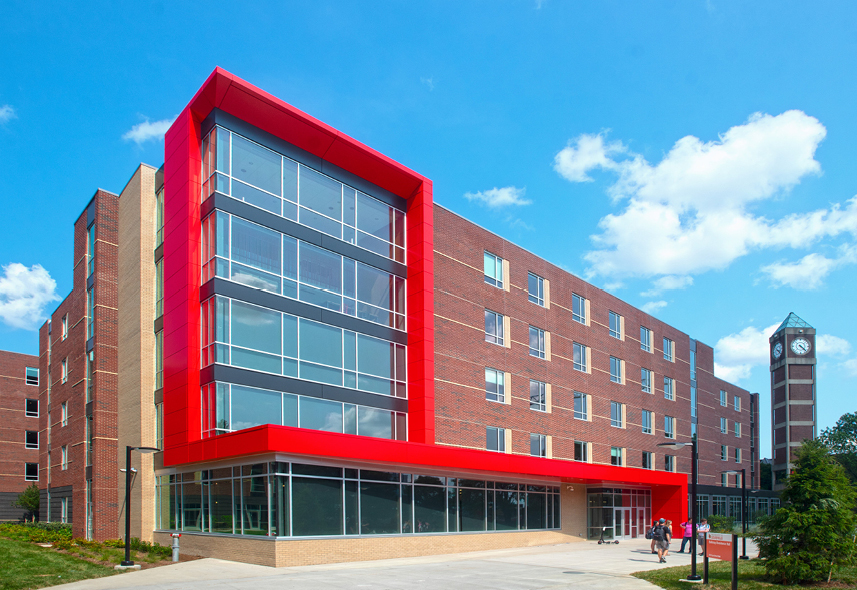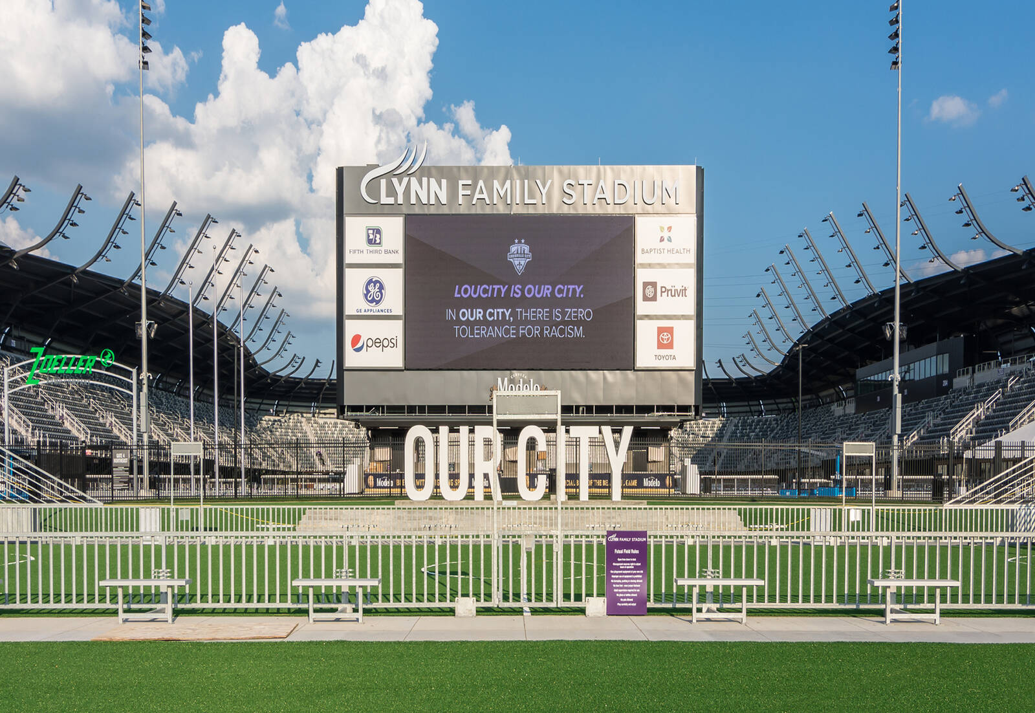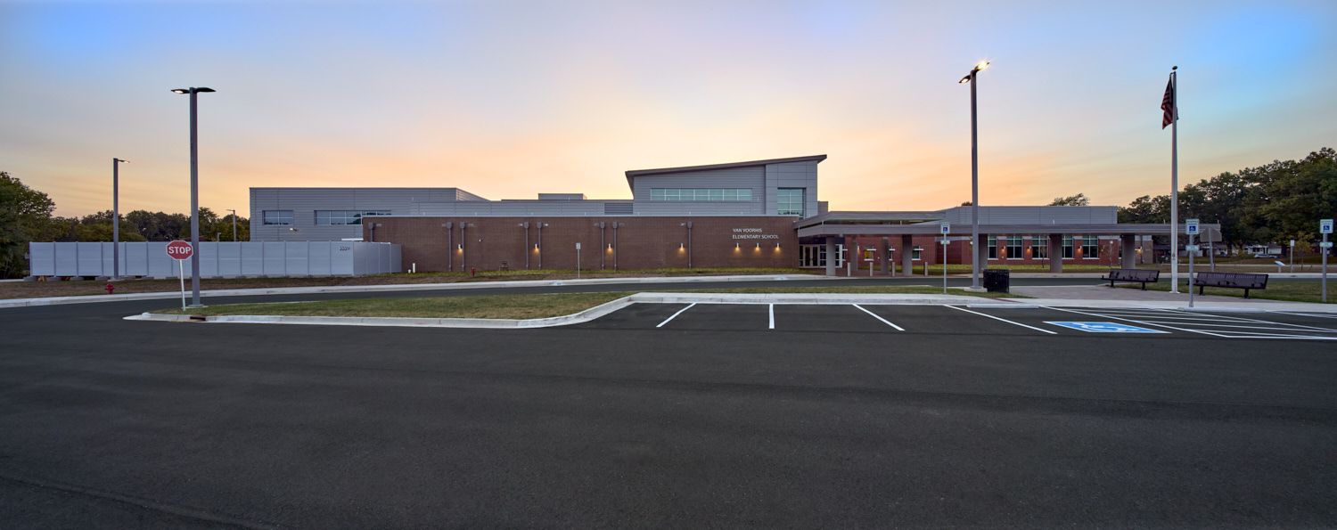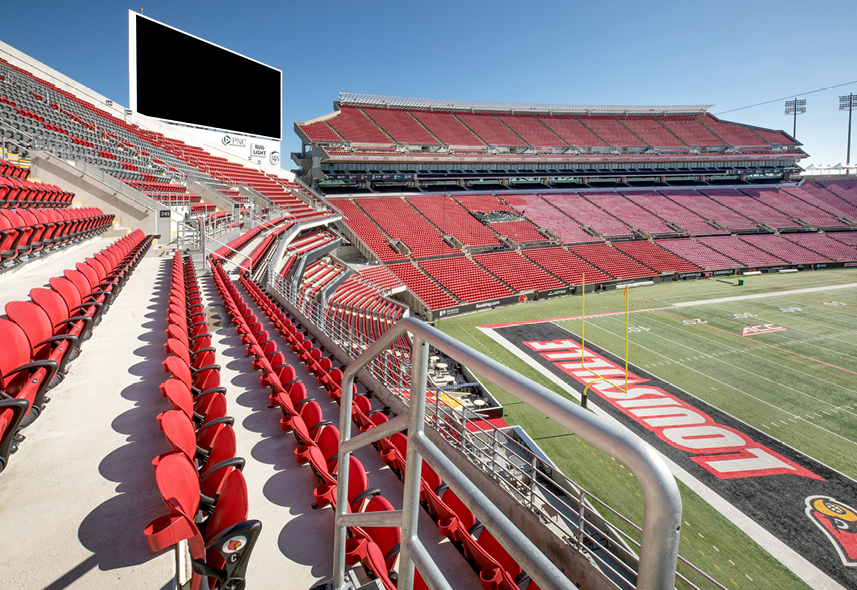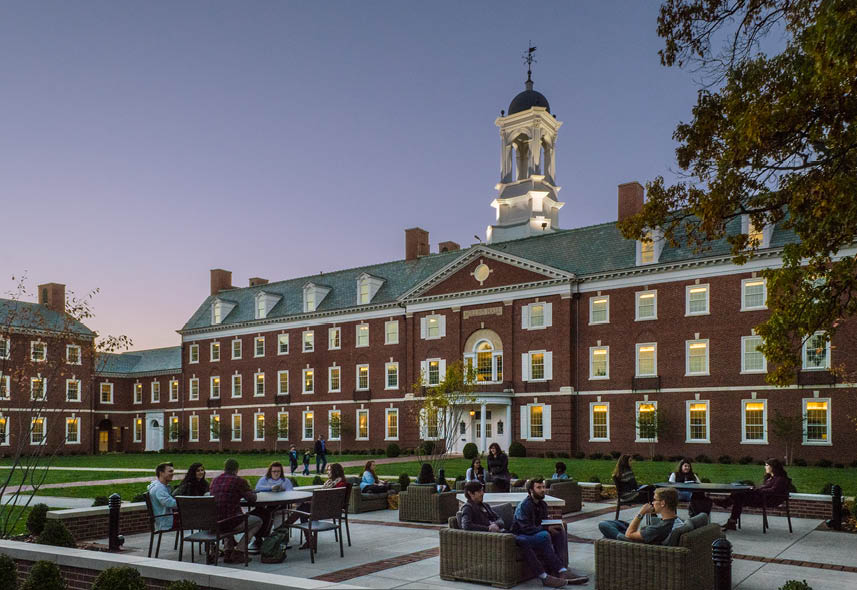
The Southern Baptist Theological Seminary Mullins Complex Renovation
Louisville, KY
Features
- This work restored the historic facility and ensured SBTS continues to provide its students with first-class facilities.
- The schedule for this project was originally 14 months. However, the use of Lean Construction tools enabled our team to reduce the project schedule by seven months.
- 2015 AIA Kentucky Honor Award.
